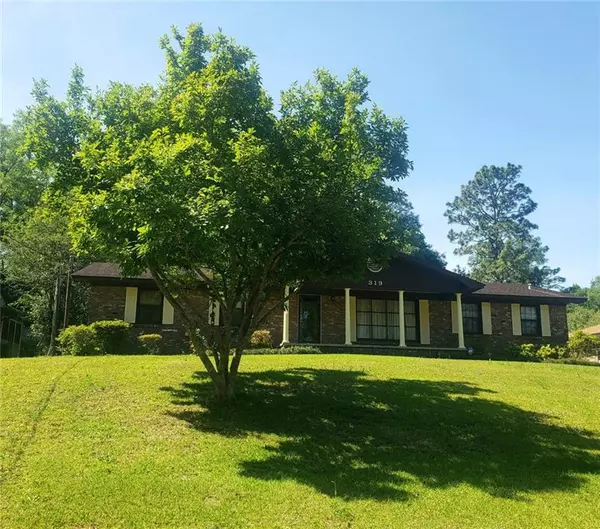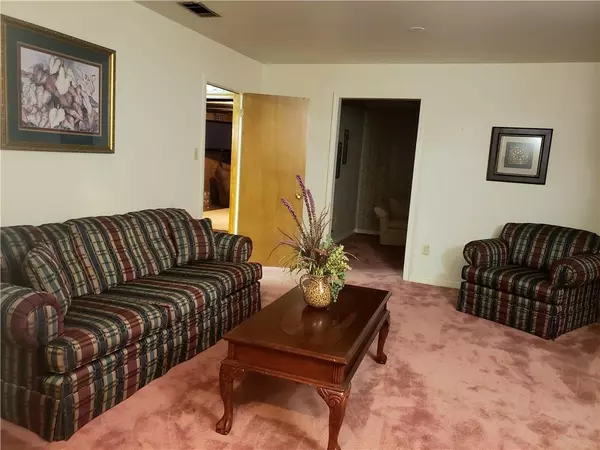Bought with Deborah Guy • Rezults Real Estate Services
$165,000
$179,900
8.3%For more information regarding the value of a property, please contact us for a free consultation.
3 Beds
2 Baths
1,809 SqFt
SOLD DATE : 07/11/2023
Key Details
Sold Price $165,000
Property Type Single Family Home
Sub Type Single Family Residence
Listing Status Sold
Purchase Type For Sale
Square Footage 1,809 sqft
Price per Sqft $91
Subdivision Mauvilla Forest Estates
MLS Listing ID 7212715
Sold Date 07/11/23
Bedrooms 3
Full Baths 2
Annual Tax Amount $548
Tax Year 548
Lot Size 0.350 Acres
Property Description
Beautiful & spacious BRICK HOME in the desirable Mauvilla Forest Estates neighborhood, in Chickasaw! This home features 3 bedrooms, 2 baths and an office(which could easily be a 4th bedroom, if needed), a formal living room and a den!! Kitchen has solid wood cabinets, NEW laminate countertops, split-brick floors, STAINLESS STEEL appliances and a coffee station! Dining room is open to the kitchen, with a view of the covered back patio, overlooking the backyard! The den features a large brick fireplace, beamed ceilings and a built-in bookcase! Master bedroom is roomy with a master bath that has an updated faucet, granite countertop and undermount sink! Hall bath has new vanity with granite top, undermount sink and a new faucet! Much of this home has newer laminate flooring, with carpet in the living room, office and bedrooms....and vinyl flooring in the bathrooms. Outside there is a super long front porch, and a detached workshop/garage with a carport on the side...as well as a huge parking pad for several vehicles! Newer architectural shingle roof, and nicely landscaped lawn, complete the package! While there may be some desired cosmetic updates, this home has been VERY well-cared-for and is move-in-ready! Call for a showing today!
Location
State AL
County Mobile - Al
Direction Head N, from Mobile, on I-65 to Exit 10. Turn right onto W. Lee St. to left on Kansas, to left on Sutherland, to right on Valley... Home is on the right.
Rooms
Basement None
Primary Bedroom Level Main
Dining Room Open Floorplan
Kitchen Breakfast Room, Cabinets Stain, Eat-in Kitchen, Laminate Counters, Pantry
Interior
Interior Features Beamed Ceilings, Bookcases, Entrance Foyer
Heating Central, Other
Cooling Central Air
Flooring Brick, Carpet, Laminate, Vinyl
Fireplaces Type Gas Log
Appliance Dishwasher, Disposal, Electric Range, Gas Water Heater, Range Hood
Laundry Laundry Room, Main Level, Sink
Exterior
Exterior Feature Storage
Garage Spaces 1.0
Fence Back Yard, Chain Link
Pool None
Community Features Boating, Community Dock, Fishing, Marina, Near Beltline, Near Schools, Park, Playground, Pool, Powered Boats Allowed, Restaurant, Street Lights
Utilities Available Cable Available, Electricity Available, Natural Gas Available, Phone Available, Sewer Available, Water Available
Waterfront Description None
View Y/N true
View Other
Roof Type Shingle
Total Parking Spaces 5
Garage true
Building
Lot Description Other
Foundation Slab
Sewer Public Sewer
Water Public
Architectural Style Traditional
Level or Stories One
Schools
Elementary Schools Chickasaw City
Middle Schools Chickasaw
High Schools Chickasaw City
Others
Acceptable Financing Cash, Conventional, FHA, VA Loan
Listing Terms Cash, Conventional, FHA, VA Loan
Special Listing Condition Standard
Read Less Info
Want to know what your home might be worth? Contact us for a FREE valuation!

Our team is ready to help you sell your home for the highest possible price ASAP







