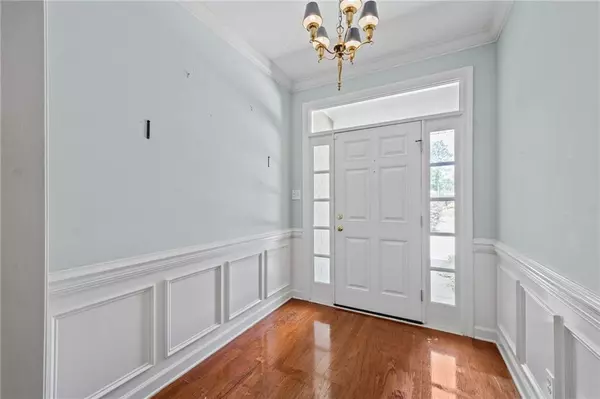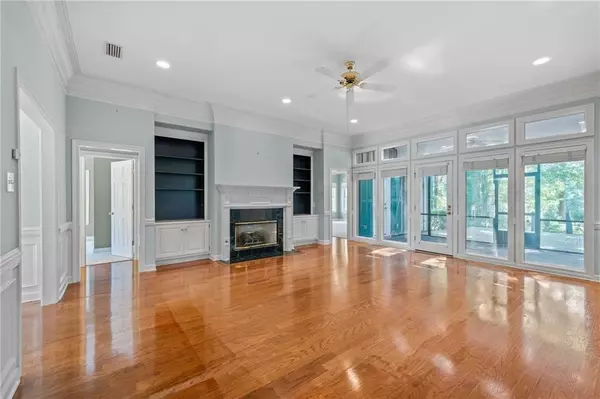Bought with Paula Mallory • Fathom Realty AL, LLC
$415,000
$425,000
2.4%For more information regarding the value of a property, please contact us for a free consultation.
3 Beds
3 Baths
2,269 SqFt
SOLD DATE : 07/18/2023
Key Details
Sold Price $415,000
Property Type Single Family Home
Sub Type Single Family Residence
Listing Status Sold
Purchase Type For Sale
Square Footage 2,269 sqft
Price per Sqft $182
Subdivision Rock Creek
MLS Listing ID 7197999
Sold Date 07/18/23
Bedrooms 3
Full Baths 3
HOA Fees $58/mo
HOA Y/N true
Year Built 1998
Annual Tax Amount $1,199
Tax Year 1199
Lot Size 0.290 Acres
Property Description
Located in Rock Creek, this golf course brick patio home sits on the 7th tee. This property boasts tons of natural light as well as a functional layout with 3 en-suite bedrooms and bathrooms. All the rooms are spacious and well appointed. Lots of storage space. Kitchen offers a huge eat-in island with black counters. The back of the house has a screened porch with skylights and a spacious deck for entertaining, listening to birds, enjoying nature and watching golfers. Irrigation system. Double car garage with an additional storage/tool room. HVAC serviced 5/15/23. New roof boots 5/23/23. This is an AS-IS sale. One Year Old Republic Home Warranty to be provided to Buyer. All information deemed reliable and accurate. Buyer to verify all information during due diligence.
Location
State AL
County Baldwin - Al
Direction From 98, turn East on South Drive into Rock Creek. Turn left on Oak Bend Court and house will be on your left.
Rooms
Basement None
Primary Bedroom Level Main
Dining Room Other
Kitchen Eat-in Kitchen
Interior
Interior Features Double Vanity, High Ceilings 9 ft Main, Walk-In Closet(s)
Heating Central, Electric
Cooling Ceiling Fan(s), Central Air
Flooring Carpet, Ceramic Tile, Hardwood, Other
Fireplaces Type Gas Log, Living Room
Appliance Dishwasher, Disposal, Gas Cooktop, Gas Range, Microwave, Refrigerator
Laundry Other
Exterior
Exterior Feature Rain Gutters, Other
Garage Spaces 2.0
Fence None
Pool None
Community Features Pool, Other
Utilities Available Electricity Available, Natural Gas Available, Sewer Available, Water Available
Waterfront false
Waterfront Description None
View Y/N true
View Golf Course
Roof Type Composition,Shingle
Parking Type Attached, Garage, Garage Door Opener
Garage true
Building
Lot Description Back Yard, Front Yard, Level, On Golf Course
Foundation Slab
Sewer Public Sewer
Water Public
Architectural Style Patio Home
Level or Stories One
Schools
Elementary Schools Fairhope East
Middle Schools Fairhope
High Schools Fairhope
Others
Acceptable Financing Cash, Conventional, FHA, VA Loan
Listing Terms Cash, Conventional, FHA, VA Loan
Special Listing Condition Standard
Read Less Info
Want to know what your home might be worth? Contact us for a FREE valuation!

Our team is ready to help you sell your home for the highest possible price ASAP







