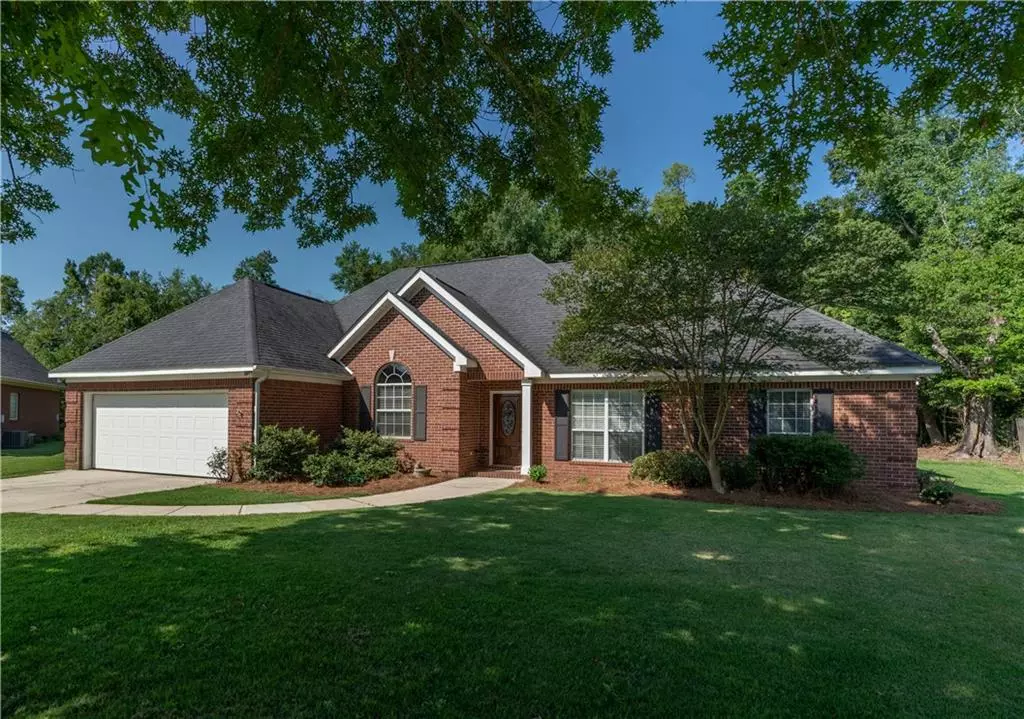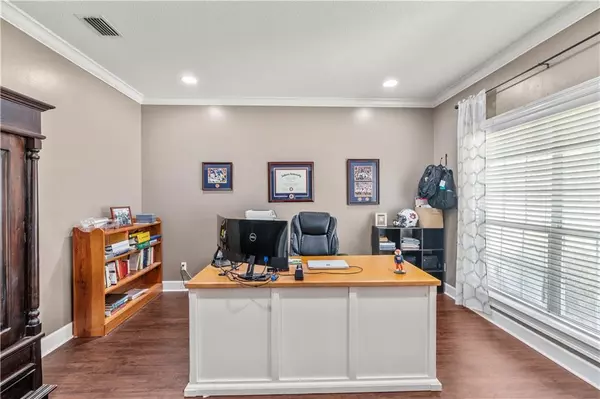Bought with Not Multiple Listing • NOT MULTILPLE LISTING
$365,000
$375,000
2.7%For more information regarding the value of a property, please contact us for a free consultation.
3 Beds
2.5 Baths
2,397 SqFt
SOLD DATE : 07/10/2023
Key Details
Sold Price $365,000
Property Type Single Family Home
Sub Type Single Family Residence
Listing Status Sold
Purchase Type For Sale
Square Footage 2,397 sqft
Price per Sqft $152
Subdivision White Grove
MLS Listing ID 7218718
Sold Date 07/10/23
Bedrooms 3
Full Baths 2
Half Baths 1
Year Built 1996
Annual Tax Amount $1,128
Tax Year 1128
Lot Size 0.330 Acres
Property Description
This well-maintained brick home is nestled on a quiet cul-de-sac street just minutes from Downtown Fairhope and sits on almost a half acre lot. Upon entry, you will find high ceilings, crown molding, and split brick floors in the foyer that carry into the kitchen and hallways. The spacious 2400 sq. ft. split floor plan includes an oversized primary bedroom, large ensuite bathroom, and walk in closet as well as 2 additional bedrooms with a shared bathroom on the other side. The beautiful kitchen has updated painted cabinets, granite countertops, penny tile backsplash, and an eat in area with bay windows. You will have plenty of room to entertain in the formal dining room, living room with wood burning fireplace, and out on the newly stained deck overlooking the expansive backyard. There is also an office space that is perfect for working from home or could be converted into a 4th bedroom. Other perks include a two-car attached garage and large utility room with extra cabinets for storage, and an established neighborhood with no HOA. Call your favorite realtor today to see this one! All information deemed reliable but must be confirmed by buyer or buyer's agent.
Location
State AL
County Baldwin - Al
Direction South on Hwy 98, left on Gayfer Extension, right into White Grove Subdivision on Lowry Drive, home on right at the end of the street in cul-de-sac.
Rooms
Basement None
Dining Room Separate Dining Room
Kitchen Eat-in Kitchen, Stone Counters
Interior
Interior Features Crown Molding, Double Vanity, Entrance Foyer, Walk-In Closet(s)
Heating Heat Pump
Cooling Ceiling Fan(s), Central Air
Flooring Brick, Carpet, Laminate
Fireplaces Type Living Room
Appliance Dishwasher, Disposal, Electric Cooktop, Electric Oven, Microwave
Laundry Laundry Room
Exterior
Exterior Feature None
Garage Spaces 2.0
Fence None
Pool None
Community Features None
Utilities Available Cable Available, Electricity Available, Sewer Available, Water Available
Waterfront false
Waterfront Description None
View Y/N true
View Other
Roof Type Shingle
Parking Type Garage
Garage true
Building
Lot Description Back Yard, Cul-De-Sac, Front Yard
Foundation Slab
Sewer Public Sewer
Water Public
Architectural Style Traditional
Level or Stories One
Schools
Elementary Schools Fairhope East
Middle Schools Fairhope
High Schools Fairhope
Others
Acceptable Financing Cash, Conventional, FHA, VA Loan
Listing Terms Cash, Conventional, FHA, VA Loan
Special Listing Condition Standard
Read Less Info
Want to know what your home might be worth? Contact us for a FREE valuation!

Our team is ready to help you sell your home for the highest possible price ASAP







