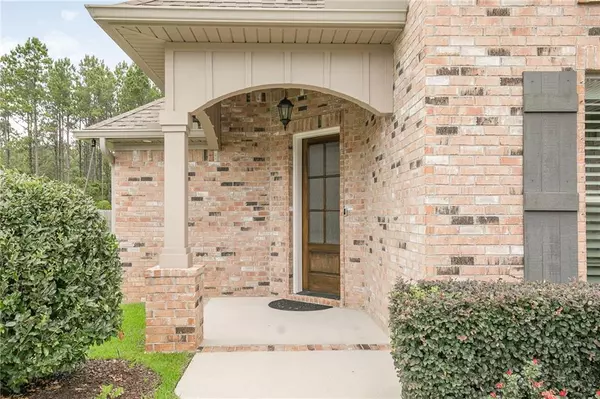Bought with Not Multiple Listing • NOT MULTILPLE LISTING
$565,000
$565,000
For more information regarding the value of a property, please contact us for a free consultation.
4 Beds
3 Baths
2,785 SqFt
SOLD DATE : 07/14/2023
Key Details
Sold Price $565,000
Property Type Single Family Home
Sub Type Single Family Residence
Listing Status Sold
Purchase Type For Sale
Square Footage 2,785 sqft
Price per Sqft $202
Subdivision Stonebridge
MLS Listing ID 7231809
Sold Date 07/14/23
Bedrooms 4
Full Baths 3
HOA Y/N true
Year Built 2017
Annual Tax Amount $1,556
Tax Year 1556
Lot Size 0.459 Acres
Property Description
Welcome to this 4 bedroom, 3 bath home boasting 2,785 square feet of living space. This Peach Tree Floor Plan by Truland Homes is a perfect blend of elegance and functionality. As you step through the elegant mahogany front door, you are greeted by a grand foyer adorned with wainscoting, setting a sophisticated tone from the moment you enter. The high ceilings throughout the home create a sense of openness and spaciousness, enhancing the overall ambiance. A double-sided fireplace, shared between the living room and kitchen, adds warmth and charm, creating a cozy atmosphere for gatherings and relaxation. The chef's kitchen is a culinary enthusiast's dream, equipped with stainless steel appliances, a professional gas cooktop, and granite countertops. Whether you're hosting a dinner party or preparing a family meal, this well-appointed kitchen offers both style and functionality. The primary suite offers a private sanctuary with its own en-suite bathroom, complete with high-end fixtures, a soaking tub, a separate shower, and dual vanities. The large flat lot is a rare find, offering endless possibilities for outdoor activities and potential landscaping projects. An irrigation system is in place, ensuring the lush greenery remains vibrant and well-maintained year-round. Located in the prestigious Stonebridge subdivision, this home offers a desirable address with access to a range of amenities and a strong sense of community. Immerse yourself in the upscale surroundings and enjoy the convenience of nearby shopping, dining, and recreational opportunities.
Location
State AL
County Baldwin - Al
Direction Head North on 181 from I 10. Take a right onto 31. Take a right into Stonebridge. Take first right onto Bobwhite Drive, house will be on the left.
Rooms
Basement None
Primary Bedroom Level Main
Dining Room Separate Dining Room
Kitchen Breakfast Bar, Breakfast Room, Cabinets White, Eat-in Kitchen, Kitchen Island, Pantry, Pantry Walk-In, Solid Surface Counters
Interior
Interior Features Disappearing Attic Stairs, High Ceilings 9 ft Main, High Ceilings 10 ft Main, Smart Home, Tray Ceiling(s), Walk-In Closet(s)
Heating Central, Electric, Heat Pump
Cooling Ceiling Fan(s), Central Air
Flooring Carpet, Ceramic Tile
Fireplaces Type Double Sided, Gas Log, Living Room
Appliance Dishwasher, Disposal, ENERGY STAR Qualified Appliances, Gas Range, Microwave, Refrigerator, Self Cleaning Oven
Laundry Laundry Room
Exterior
Exterior Feature None
Fence None
Pool None
Community Features Clubhouse, Fitness Center, Homeowners Assoc, Near Shopping, Playground, Pool, Sidewalks, Street Lights, Tennis Court(s)
Utilities Available Cable Available, Electricity Available, Natural Gas Available, Phone Available, Sewer Available, Underground Utilities, Water Available
Waterfront false
Waterfront Description None
View Y/N true
View Other
Roof Type Composition
Parking Type Attached, Garage Door Opener, Garage Faces Side, Level Driveway
Garage true
Building
Lot Description Back Yard, Front Yard, Level, Wooded
Foundation Slab
Sewer Public Sewer
Water Public
Architectural Style French Provincial
Level or Stories One
Schools
Elementary Schools Stonebridge
Middle Schools Spanish Fort
High Schools Spanish Fort
Others
Special Listing Condition Standard
Read Less Info
Want to know what your home might be worth? Contact us for a FREE valuation!

Our team is ready to help you sell your home for the highest possible price ASAP







