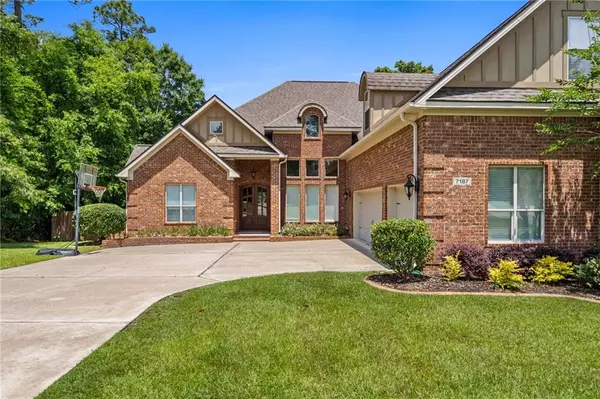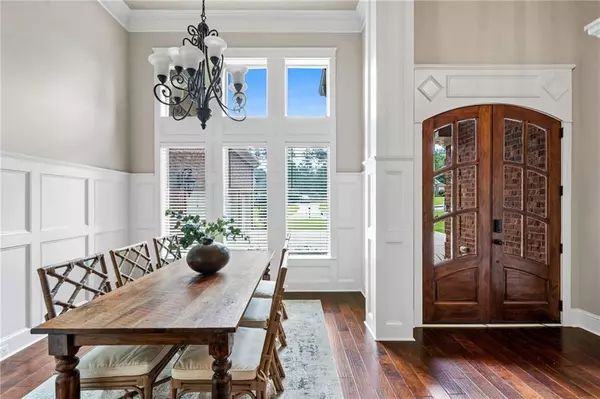Bought with Not Multiple Listing • NOT MULTILPLE LISTING
$640,000
$650,000
1.5%For more information regarding the value of a property, please contact us for a free consultation.
5 Beds
3.5 Baths
3,700 SqFt
SOLD DATE : 07/17/2023
Key Details
Sold Price $640,000
Property Type Single Family Home
Sub Type Single Family Residence
Listing Status Sold
Purchase Type For Sale
Square Footage 3,700 sqft
Price per Sqft $172
Subdivision Blakeley Forest
MLS Listing ID 7207206
Sold Date 07/17/23
Bedrooms 5
Full Baths 3
Half Baths 1
Year Built 2011
Annual Tax Amount $1,455
Tax Year 1455
Lot Size 0.311 Acres
Property Description
This home sits on almost 1/2-acre,fenced lot, on a fantastic street in Blakeley Forest! You will love the huge 3 car garage and fabulous new deck across the back of the house, with gas fire table, fans and plenty of room to grill out and entertain this summer! You do not want to miss this 5 bedroom, 3.5 bath, split floor plan home with designated home office and climate controlled sun room, overlooking beautiful new deck and large fenced yard! Kitchen has breakfast bar, center island, 5 burner gas cooktop, open to large breakfast room. There are 3 bedrooms downstairs, 2 bedrooms share a traditional, jack and jill bath. The primary bedroom is oversized, with plenty of space for a sitting area or work out equipment, with access to sun room. Also, downstairs is a formal dining room and designated home office. Upstairs are 2 more bedrooms, full bath and large rec room. New AC upstairs, fresh paint, brand new carpet and updated landscaping, make this house turnkey! The fence has nice large double gate, with space to store boat or trailer.
Location
State AL
County Baldwin - Al
Direction Go north on 225 from US Hwy 31 in Spanish Fort. Go about one mile north, passing the turn off for County Road 72 (Blakeley Way). The next right is Blakeley Forest main entrance - turn right onto Blakeley Forest Blvd. Turn left on Butler Drive. Turn right on Butterfly Circle. Home will be on the left
Rooms
Basement None
Primary Bedroom Level Main
Dining Room Separate Dining Room
Kitchen Kitchen Island
Interior
Interior Features Double Vanity, Walk-In Closet(s)
Heating Central, Electric
Cooling Central Air
Flooring Carpet, Ceramic Tile, Hardwood
Fireplaces Type Gas Log, Living Room
Appliance Dishwasher, Disposal, Gas Range, Microwave
Laundry Main Level
Exterior
Exterior Feature Private Yard, Other
Garage Spaces 3.0
Fence Fenced
Pool None
Community Features None
Utilities Available Cable Available, Natural Gas Available, Sewer Available, Underground Utilities, Water Available
Waterfront false
Waterfront Description None
View Y/N true
View Other
Roof Type Composition
Parking Type Attached, Garage, Garage Faces Side
Garage true
Building
Lot Description Back Yard, Level, Other
Foundation Slab
Sewer Public Sewer
Water Public
Architectural Style Craftsman
Level or Stories Two
Schools
Elementary Schools Spanish Fort
Middle Schools Spanish Fort
High Schools Spanish Fort
Others
Special Listing Condition Standard
Read Less Info
Want to know what your home might be worth? Contact us for a FREE valuation!

Our team is ready to help you sell your home for the highest possible price ASAP







