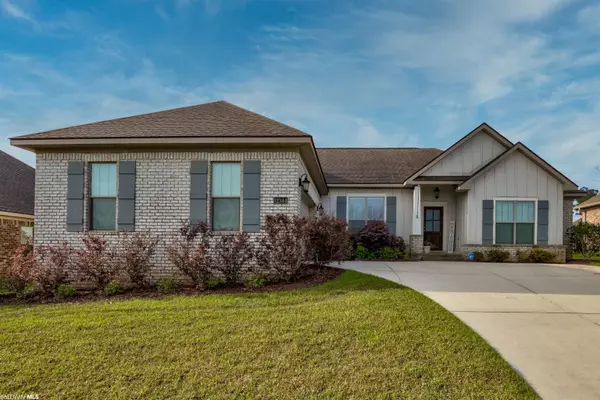$419,900
$419,900
For more information regarding the value of a property, please contact us for a free consultation.
4 Beds
3 Baths
2,348 SqFt
SOLD DATE : 07/14/2023
Key Details
Sold Price $419,900
Property Type Single Family Home
Sub Type Craftsman
Listing Status Sold
Purchase Type For Sale
Square Footage 2,348 sqft
Price per Sqft $178
Subdivision Osprey Ridge
MLS Listing ID 343886
Sold Date 07/14/23
Style Craftsman
Bedrooms 4
Full Baths 3
Construction Status Resale
HOA Fees $45/ann
Year Built 2017
Annual Tax Amount $1,259
Lot Size 0.261 Acres
Lot Dimensions 80' x 140' IRR
Property Description
BACK On the Market......Welcome Home to this Cozy Brick 4 Bedroom, 3 Bathroom GOLD Fortified Truland Craftsman with a popular open split floor plan, as you walk in the front door pride in ownership is apparent. Large Primary Suite featuring tray ceiling, 2 walk in Closets, 2 Granite Vanities, Soaking Tub and separate shower. Chef's Kitchen with plenty of counter space, Granite, Gas Range, Beautiful subway tile backsplash, stainless steel appliances including conveying French Door Refrigerator opening up to breakfast room and Living room with 10ft ceilings, Tray Ceiling, Brick Gas Fireplace with Custom Wood Shiplap and a ton of Natural Light. Wainscoting in the Dining Room PLUS Crown Molding, Nest Doorbell, Nest Thermostat, upgraded light fixtures, Wood flooring in the main living area, tile in bathrooms and carpet in bedrooms. Bedrooms 3 & 4 are Jack and Jill. Screened in Porch with gas hook up for a grill, 4 Concrete Slabs poured for more entertaining space and the current owners added a Live oak for more greenery in the backyard. Gutters on the back of the house, Rinnai Gas Tankless Water Heater, Ceiling Fans in all bedrooms, 2 Car Courtyard Garage. Located in the convenient Neighborhood of Osprey Ridge with access to the Stonebridge Pool and Amenities plus close to I-10, shopping, grocery stores, and schools. This home qualifies for special no-lender fee financing. Schedule your showing today before it's sold.
Location
State AL
County Baldwin
Area Spanish Fort
Zoning Single Family Residence
Interior
Interior Features Breakfast Bar, Entrance Foyer, Ceiling Fan(s), High Ceilings, Split Bedroom Plan, Storage
Heating Electric
Cooling Central Electric (Cool), Ceiling Fan(s), SEER 14
Flooring Carpet, Tile, Wood
Fireplaces Number 1
Fireplaces Type Gas Log, Living Room
Fireplace Yes
Appliance Dishwasher, Disposal, Microwave, Gas Range, Refrigerator w/Ice Maker, Gas Water Heater, Tankless Water Heater
Laundry Main Level, Inside
Exterior
Exterior Feature Termite Contract
Garage Double Garage, Side Entrance, Automatic Garage Door
Garage Spaces 2.0
Fence Fenced
Pool Association
Community Features None
Utilities Available Natural Gas Connected, Underground Utilities, Water Heater-Tankless, North Baldwin Utilities, Riviera Utilities
Waterfront No
Waterfront Description No Waterfront
View Y/N No
View None/Not Applicable
Roof Type Composition,Ridge Vent
Parking Type Double Garage, Side Entrance, Automatic Garage Door
Garage Yes
Building
Lot Description Less than 1 acre, Subdivision, Elevation-High
Story 1
Foundation Slab
Sewer Baldwin Co Sewer Service, Grinder Pump, Public Sewer
Water Public
Architectural Style Craftsman
New Construction No
Construction Status Resale
Schools
Elementary Schools Rockwell Elementary
Middle Schools Spanish Fort Middle
High Schools Spanish Fort High
Others
Pets Allowed More Than 2 Pets Allowed
HOA Fee Include Association Management,Common Area Insurance,Maintenance Grounds,Taxes-Common Area,Pool
Ownership Whole/Full
Read Less Info
Want to know what your home might be worth? Contact us for a FREE valuation!

Our team is ready to help you sell your home for the highest possible price ASAP
Bought with Keller Williams AGC Realty-Da







