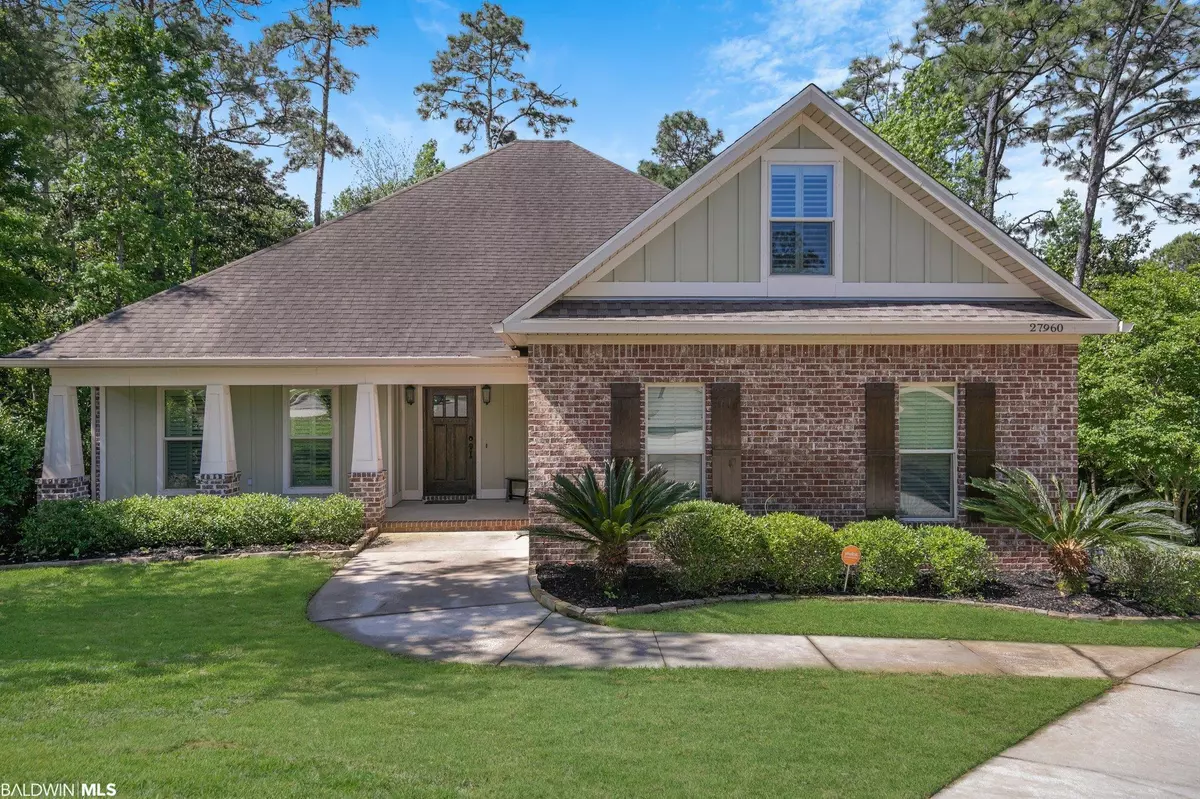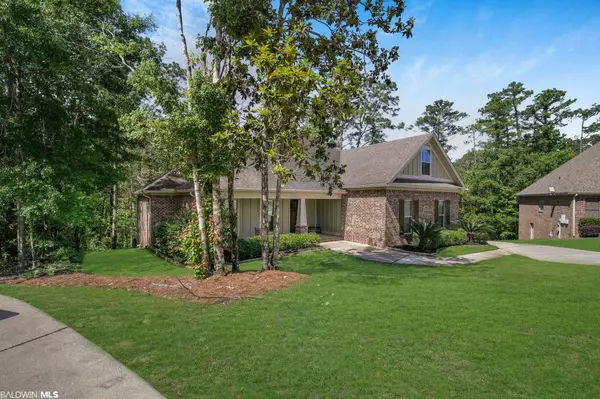$430,000
$430,000
For more information regarding the value of a property, please contact us for a free consultation.
3 Beds
2 Baths
2,307 SqFt
SOLD DATE : 07/14/2023
Key Details
Sold Price $430,000
Property Type Single Family Home
Sub Type Craftsman
Listing Status Sold
Purchase Type For Sale
Square Footage 2,307 sqft
Price per Sqft $186
Subdivision Sehoy
MLS Listing ID 344570
Sold Date 07/14/23
Style Craftsman
Bedrooms 3
Full Baths 2
Construction Status Resale
HOA Fees $19/ann
Year Built 2015
Annual Tax Amount $1,633
Lot Size 0.450 Acres
Lot Dimensions 53.1' x 151.7' Irr
Property Description
Beautiful ARK Builder’s custom home in the desirable Sehoy community! This Craftsman style home is located on a cul-de-sac with a great curb appeal and cozy covered front porch. As you open the solid wood custom door, you will notice the tall ceilings and get a straight shot from the secluded backyard. Tall windows, beautiful trim work and lots of storage are just some of the many great features you will find here! The living room opens to the great gourmet kitchen with granite countertops, custom cabinets, stone backsplash, stainless steel apron front sink and Whirlpool appliances, including a gas stove. This split floor plan offers a very large primary bedroom with upgraded black-out plantation shutters for a great night of sleep! The primary bath offers a large, tiled walk-in shower, dual closet, private water closet, and dual sink with granite countertops. While all 3 bedrooms are in the main floor, you can access the large upstairs bonus room by walking through this beautiful custom sliding barn door right off the living room. This house boasts a beautiful scrapped engineered wood floors in the living room, hallways and master along with tile in the kitchen, laundry and bathrooms. Some other features worth mentioning are the recently tuned in irrigation system, new laid out sod, a fertilizing program with TDI paid for the year, air filtration system, gutters, oversized garage, Ecobee thermostat, transferable termite bond, hurricane shutters, back flood lights, security system, screen back porch and a secluded view from the back of the house. Contact your favorite Realtor® and rush to see this gem!
Location
State AL
County Baldwin
Area Daphne 2
Zoning Single Family Residence
Interior
Interior Features Bonus Room, Ceiling Fan(s), En-Suite, High Ceilings, Internet, Split Bedroom Plan, Storage, Vaulted Ceiling(s)
Heating Natural Gas
Cooling Ceiling Fan(s), HVAC (SEER 16+)
Flooring Carpet, Tile, Wood
Fireplaces Type None
Fireplace Yes
Appliance Dishwasher, Disposal, Microwave, Gas Range, Refrigerator w/Ice Maker, ENERGY STAR Qualified Appliances
Laundry Main Level
Exterior
Exterior Feature Irrigation Sprinkler, Termite Contract
Parking Features Attached, Double Garage, Automatic Garage Door
Garage Spaces 2.0
Community Features Landscaping
Utilities Available Daphne Utilities, Riviera Utilities
Waterfront Description No Waterfront
View Y/N No
View None/Not Applicable
Roof Type Composition
Garage Yes
Building
Lot Description Less than 1 acre
Foundation Slab
Sewer Public Sewer
Architectural Style Craftsman
New Construction No
Construction Status Resale
Schools
Elementary Schools Daphne East Elementary
Middle Schools Daphne Middle
High Schools Daphne High
Others
HOA Fee Include Association Management,Common Area Insurance,Maintenance Grounds
Ownership Whole/Full
Read Less Info
Want to know what your home might be worth? Contact us for a FREE valuation!

Our team is ready to help you sell your home for the highest possible price ASAP
Bought with Bellator Real Estate, LLC Beck







