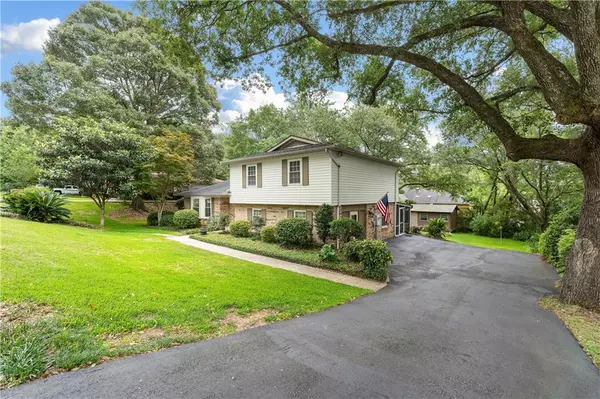Bought with Judy French • RE/MAX Partners
$255,000
$249,259
2.3%For more information regarding the value of a property, please contact us for a free consultation.
3 Beds
3 Baths
1,709 SqFt
SOLD DATE : 07/13/2023
Key Details
Sold Price $255,000
Property Type Single Family Home
Sub Type Single Family Residence
Listing Status Sold
Purchase Type For Sale
Square Footage 1,709 sqft
Price per Sqft $149
Subdivision Scenic West Estates
MLS Listing ID 7227428
Sold Date 07/13/23
Bedrooms 3
Full Baths 3
Year Built 1977
Annual Tax Amount $633
Tax Year 633
Lot Size 0.356 Acres
Property Description
**Value Range Market Sellers will entertain offers between $249,000 to $259,900.** This beautiful 3 bedroom and 3 bath home boosts just over 2000 square footage of update living. Well maintained brick, siding and wood home located in West Mobile. Formal Dining Room, Living Room and family room plus Bonus room great for home office, Craft/sewing room or separate playroom. Lovely landscaped yard, fenced on 3 sides. Covered deck and 12 x 15 Screened porch. Storage shed/work shed in back yard. Home is easy to show.
Location
State AL
County Mobile - Al
Direction From Cottage Hill and Hillcrest Rd go East on Cottage Hill Rd to right turn on Lloyds Lane. (at Taco Bell) South on Lloyds Land to Left on Appaloosa Dr. House is on the right. Or West on Girby Rd. Right on Lloyd Lane to Right on Appaloosa Dr.
Rooms
Basement Driveway Access, Exterior Entry, Finished, Finished Bath, Interior Entry
Dining Room Separate Dining Room
Kitchen Cabinets White, Pantry
Interior
Interior Features Entrance Foyer
Heating Central, Electric, Heat Pump, Hot Water
Cooling Ceiling Fan(s), Central Air, Heat Pump
Flooring Carpet, Ceramic Tile, Hardwood
Fireplaces Type None
Appliance Dishwasher, Disposal
Laundry Lower Level
Exterior
Exterior Feature Private Yard
Fence Privacy, Wood
Pool None
Community Features Near Schools, Near Shopping, Park, Restaurant, Sidewalks, Street Lights
Utilities Available Cable Available, Electricity Available, Natural Gas Available
Waterfront false
Waterfront Description None
View Y/N true
View City, Trees/Woods
Roof Type Composition,Ridge Vents,Shingle
Parking Type Driveway, Storage
Total Parking Spaces 2
Building
Lot Description Back Yard, Front Yard, Landscaped, Sloped, Wooded
Foundation Slab
Sewer Public Sewer
Water Public
Architectural Style Traditional
Level or Stories Multi/Split
Schools
Elementary Schools Olive J Dodge
Middle Schools Burns
High Schools Wp Davidson
Others
Special Listing Condition Standard
Read Less Info
Want to know what your home might be worth? Contact us for a FREE valuation!

Our team is ready to help you sell your home for the highest possible price ASAP







