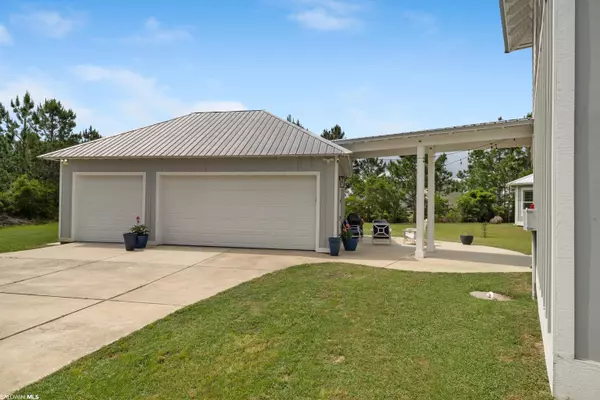$769,000
$799,900
3.9%For more information regarding the value of a property, please contact us for a free consultation.
4 Beds
5 Baths
3,000 SqFt
SOLD DATE : 07/12/2023
Key Details
Sold Price $769,000
Property Type Single Family Home
Sub Type Cottage
Listing Status Sold
Purchase Type For Sale
Square Footage 3,000 sqft
Price per Sqft $256
Subdivision Cypress Village
MLS Listing ID 344603
Sold Date 07/12/23
Style Cottage
Bedrooms 4
Full Baths 4
Half Baths 1
Construction Status Resale
HOA Fees $200/qua
Year Built 2015
Annual Tax Amount $2,094
Lot Size 7,165 Sqft
Lot Dimensions 50 x 143.3
Property Description
In the desirable Cypress Village is this Custom Built home by Paul Uter. This 4 bed 4 1/2 bath home is 3,000 sqft sitting on .38 acre Lot. There are 2 Primary Bedrooms one on first floor and the one on the second floor has 3 French Doors leading out to a private balcony the full width of the house. Bedrooms 3 and 4 have their own private full baths. Both Primary Suites have seamless showers and spa tubs. Hardwood Engineer floors throughout, and Designer Tile in all wet areas. Two laundry rooms one down and one up. Abundance of Can Lights throughout this home. Ceiling Fans in every room, and plantation Shutters on every window. Let's not forget the 3 car garage! The Mack Daddy of Gold Fortified Homes. Impact Resistance Windows. No need to put up Hurricane Shutters. Built with 2x6 framing instead of standard practice. Walls are reinforced with rebar every several feet from slab to roof with the hurricane strapping. Power Bills are lower due to the Foam insulation in the attic. You will never run out of hot water with your Rinnai Tankless gas water heater. You will love the 10ft ceilings on both floors, and all interior doors are 8ft solid wood. All windows and doors are cased out, and Farm House style Crown Molding in every room possible. Living Room, Dinning, and Kitchen is an open floor plan with 3 French Doors leading out to large front porch. Great place to socialize with friends. Cypress Village Subdivision has a beautiful Resort Style pool and the HOA does several community gatherings throughout the year. Enjoy living next to the Wharf Entertainment District. This is a rare find in Orange Beach.
Location
State AL
County Baldwin
Area Orange Beach 1
Zoning PUD
Interior
Interior Features Ceiling Fan(s), Internet
Heating Heat Pump, Wall Furnace
Cooling Central Electric (Cool), Ceiling Fan(s)
Flooring Tile, Wood
Fireplaces Type None
Fireplace Yes
Appliance Dishwasher, Disposal, Microwave, Gas Range, Refrigerator w/Ice Maker, Gas Water Heater, Tankless Water Heater
Laundry Main Level
Exterior
Exterior Feature Irrigation Sprinkler, Termite Contract
Garage Detached, Three Car Garage, Automatic Garage Door
Garage Spaces 3.0
Pool Community, Association
Community Features BBQ Area, Pool - Outdoor, Lazy River
Utilities Available Natural Gas Connected, Underground Utilities, Water Heater-Tankless, Cable Connected
Waterfront Description Pond
View Y/N No
View None/Not Applicable
Roof Type Metal
Parking Type Detached, Three Car Garage, Automatic Garage Door
Garage Yes
Building
Lot Description Less than 1 acre, Corner Lot, Irregular Lot, Subdivision
Foundation Slab
Sewer Grinder Pump, Public Sewer
Water Public, Orange Beach Water Auth
Architectural Style Cottage
New Construction No
Construction Status Resale
Schools
Elementary Schools Orange Beach Elementary
Middle Schools Orange Beach Middle
High Schools Orange Beach High
Others
Pets Allowed Allowed
HOA Fee Include Common Area Insurance,Maintenance Grounds,Trash,Pool
Ownership Whole/Full
Read Less Info
Want to know what your home might be worth? Contact us for a FREE valuation!

Our team is ready to help you sell your home for the highest possible price ASAP
Bought with Kaiser Sotheby's Int-GS







