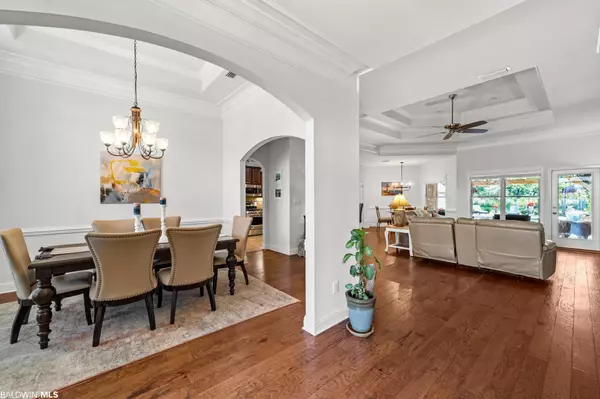$500,000
$499,500
0.1%For more information regarding the value of a property, please contact us for a free consultation.
3 Beds
2 Baths
2,375 SqFt
SOLD DATE : 07/07/2023
Key Details
Sold Price $500,000
Property Type Single Family Home
Sub Type Single Story
Listing Status Sold
Purchase Type For Sale
Square Footage 2,375 sqft
Price per Sqft $210
Subdivision Dunmore
MLS Listing ID 346806
Sold Date 07/07/23
Bedrooms 3
Full Baths 2
Construction Status Resale
HOA Fees $33/qua
Year Built 2013
Annual Tax Amount $1,376
Lot Size 0.390 Acres
Lot Dimensions 90 x 189
Property Description
Once in a lifetime opportunity to own a home packed with so many upgrades and amenities you will be in awe! Take a look today! All one level, all brick, New Fortified roof 2021. Heated Inground Gunite Pool w/ Hot Tub - Saltwater, Whole House Generator. Tankless Water Heater, 3 Car Garage is insulated, epoxy finish on floor with separate heat/cool unit for mancave/workshop. Plush exterior Landscape and hardscape includes Covered Porch and Pergola, high producing peach tree, blueberry, kumquat, and satsuma, flowering bushes, sprinkler system, stone pavers/paths, deluxe outdoor lighting package, shadowbox privacy fencing w/ 12' gate and a 30' boat pad with water, power and lighting. Solid wood custom cabinetry with crown molding and customized roll out shelving. 2 pantries in kitchen- 1 cabinet front pantry and one closet style panty. Tile backsplash, undercabinet lighting, gas cooking, granite countertops and stainless appliances. All closets have wood shelving. Wonderful floor plan includes foyer, large office cathedral ceiling, wood floors and bay window, formal dining room open to great room with arched entryway, Tray ceilings, heavy crown molding and chair railing, windows have trim as well. Wood flooring throughout all living areas and bedrooms, tile in wet areas. Great room has double tray ceiling, crown molding, recessed lighting, ceiling fan and the most beautiful view of the pool area. Split bedroom plan with primary bedroom w/ sitting area oversized doorways - wheelchair accessible, and ensuite bath. Primary bath with oversized tiled shower with seat, double sink vanity with loads of storage, and huge master closet. Bedroom 2 and 3 are both large and have wood flooring. All closets have lights. Laundry room with cabinetry and mud sink. Storage in attic. Additional storage building/workshop in back with electricity. High Speed Fiber Optic Internet, Alarm System. All information provided is deemed reliable but not guaranteed. Buyer or buyer’s agent to verify.
Location
State AL
County Baldwin
Area Central Baldwin County
Zoning Single Family Residence
Interior
Interior Features Office/Study, Ceiling Fan(s), High Ceilings, Internet, Split Bedroom Plan
Heating Heat Pump
Cooling Ceiling Fan(s)
Flooring Tile, Wood
Fireplaces Type None
Fireplace Yes
Appliance Dishwasher, Disposal, Electric Range
Laundry Main Level
Exterior
Exterior Feature Irrigation Sprinkler
Garage Attached, Three Car Garage, Side Entrance, Automatic Garage Door
Fence Fenced
Pool Screen Enclosure
Community Features None
Utilities Available Cable Available, Underground Utilities, Cable Connected
Waterfront No
Waterfront Description No Waterfront
View Y/N No
View None/Not Applicable
Roof Type Composition,Dimensional
Parking Type Attached, Three Car Garage, Side Entrance, Automatic Garage Door
Garage Yes
Building
Lot Description Less than 1 acre, Rolling Slope, Few Trees
Story 1
Foundation Slab
Sewer Public Sewer
Water Public
New Construction No
Construction Status Resale
Schools
Elementary Schools Belforest Elementary School
Middle Schools Daphne Middle
High Schools Daphne High
Others
Pets Allowed More Than 2 Pets Allowed
HOA Fee Include Maintenance Grounds
Ownership Whole/Full
Read Less Info
Want to know what your home might be worth? Contact us for a FREE valuation!

Our team is ready to help you sell your home for the highest possible price ASAP
Bought with Coldwell Banker Reehl Prop Daphne







