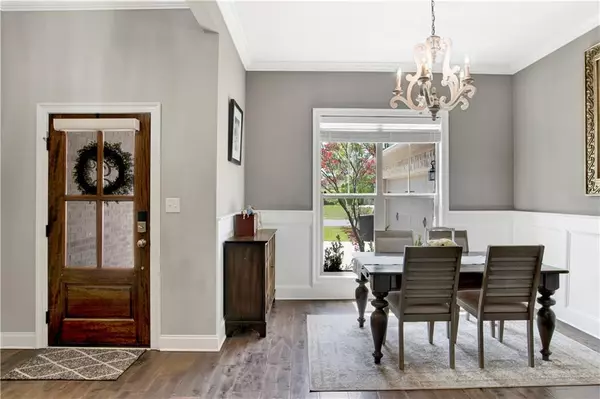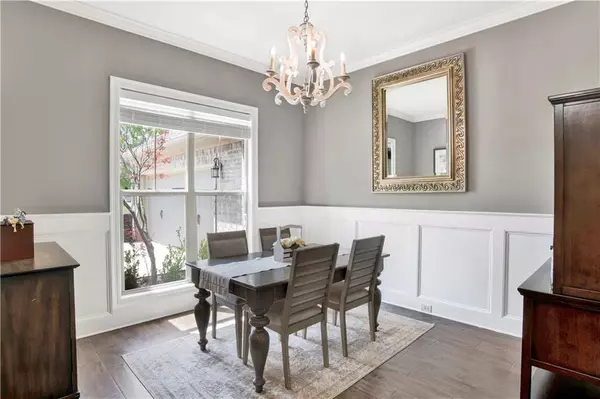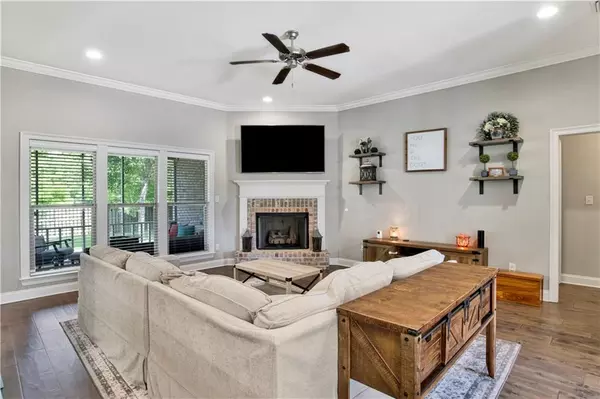Bought with Staci Niemeyer • Ashurst & Niemeyer LLC
$425,000
$425,000
For more information regarding the value of a property, please contact us for a free consultation.
4 Beds
3 Baths
2,390 SqFt
SOLD DATE : 07/06/2023
Key Details
Sold Price $425,000
Property Type Single Family Home
Sub Type Single Family Residence
Listing Status Sold
Purchase Type For Sale
Square Footage 2,390 sqft
Price per Sqft $177
Subdivision Brookhaven
MLS Listing ID 7211976
Sold Date 07/06/23
Bedrooms 4
Full Baths 3
HOA Fees $16/ann
HOA Y/N true
Year Built 2014
Annual Tax Amount $1,287
Tax Year 1287
Lot Size 0.310 Acres
Property Description
Welcome to this beautiful home located in the desirable Brookhaven subdivision! Built by Truland Homes, this property boasts a convenient location that is just a stone's throw away from all the amenities you could need. The moment you step inside, you'll be greeted by an open floorplan that's perfect for entertaining. The granite countertops in the kitchen not only provide a sleek and modern look but also make meal prep a breeze.This home also offers ample storage space, including a storage shed in the backyard, so you can keep all of your belongings organized. Speaking of the backyard, you'll love spending time outside in the fenced-in yard with no back neighbors to disturb your peace and privacy.When you need a break from the sun, head over to the screened-in back porch and enjoy a refreshing drink while soaking up the natural light that floods the area.This home has been well-maintained and is in pristine condition, so all you have to do is move in and start enjoying the good life. Don't miss out on this amazing opportunity to live in a fantastic home in an unbeatable location!
Location
State AL
County Baldwin - Al
Direction From 98 South, left on Whispering Pines, turn in second entrance to Brookhaven, then right on Bainbridge Drive. Home will be on your right
Rooms
Basement None
Primary Bedroom Level Main
Dining Room Separate Dining Room
Kitchen Breakfast Bar, Eat-in Kitchen
Interior
Interior Features Double Vanity, Entrance Foyer, High Ceilings 10 ft Main, High Speed Internet, Tray Ceiling(s), Walk-In Closet(s)
Heating Central
Cooling Ceiling Fan(s), Central Air
Flooring Carpet, Ceramic Tile, Vinyl
Fireplaces Type Gas Log
Appliance Dishwasher, Gas Cooktop, Gas Oven
Laundry Laundry Room, Main Level
Exterior
Exterior Feature Storage
Garage Spaces 2.0
Fence Back Yard
Pool None
Community Features Playground
Utilities Available Cable Available, Electricity Available, Natural Gas Available, Sewer Available, Water Available
Waterfront Description None
View Y/N true
View Trees/Woods
Roof Type Composition
Garage true
Building
Lot Description Back Yard, Level, Wooded
Foundation Slab
Sewer Public Sewer
Water Public
Architectural Style Craftsman
Level or Stories One
Schools
Elementary Schools Daphne East
Middle Schools Daphne
High Schools Daphne
Others
Special Listing Condition Standard
Read Less Info
Want to know what your home might be worth? Contact us for a FREE valuation!

Our team is ready to help you sell your home for the highest possible price ASAP






