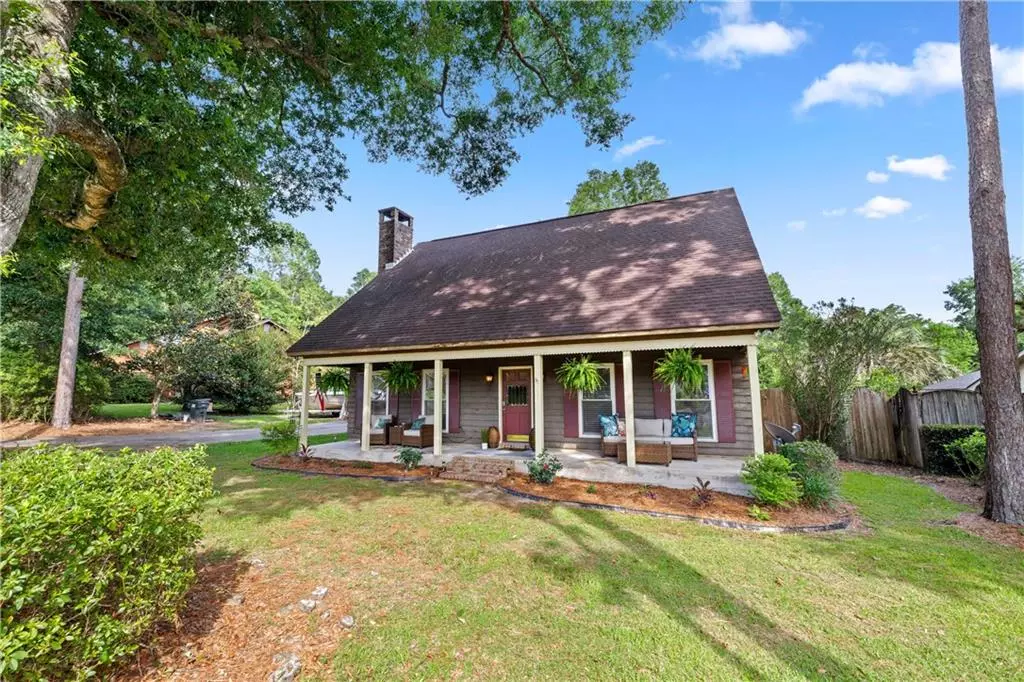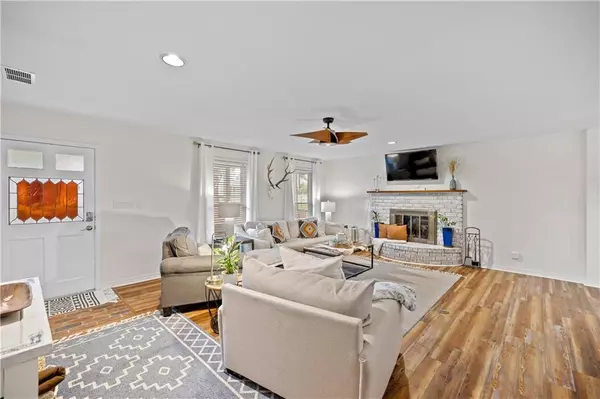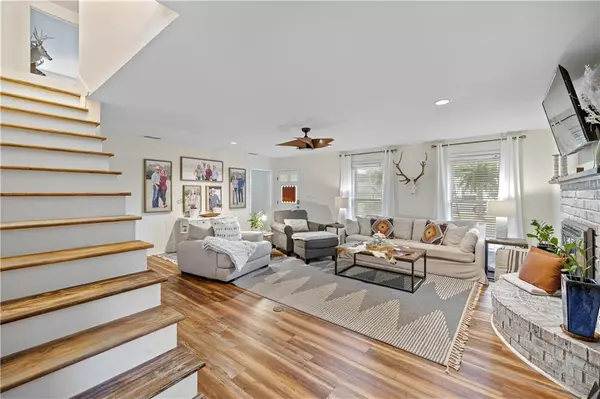Bought with Not Multiple Listing • NOT MULTILPLE LISTING
$295,000
$315,000
6.3%For more information regarding the value of a property, please contact us for a free consultation.
3 Beds
3.5 Baths
2,001 SqFt
SOLD DATE : 07/07/2023
Key Details
Sold Price $295,000
Property Type Single Family Home
Sub Type Single Family Residence
Listing Status Sold
Purchase Type For Sale
Square Footage 2,001 sqft
Price per Sqft $147
Subdivision Plantation Hills
MLS Listing ID 7236595
Sold Date 07/07/23
Bedrooms 3
Full Baths 3
Half Baths 1
Year Built 1982
Annual Tax Amount $607
Tax Year 607
Lot Size 0.360 Acres
Property Description
Welcome to this charming Plantation Hills home with 3 bedrooms, 3 full baths, an office (that is currently being used as a bedroom), and half bath. Enter to find freshly painted interior walls and ceilings, new luxury plank vinyl flooring, new light fixtures, new recessed lights, new hardware, and fans. The great room is spacious with updated painted brick wood burning fireplace and new shiplap accent wall. Kitchen/dining has split brick with freshly painted white cabinetry, new backsplash, new butcher block countertops, new lighting, new stainless-steel oven, dishwasher, and new farm style sink. Primary bedroom is on the main level with an en-suite bath that has 2 sinks, soaker tub, separate shower, and 2 walk-in closets. Upstairs you will find 2 large bedrooms with private baths and walk in closets. The upstairs baths have been updated with paint, new mirrors, raised cabinets, new solid countertops, new toilets, and new light fixtures. The back patio overlooks a large fenced in backyard with a beautiful 20 x 40 sparkling pool with nice decking for entertaining. Home has a detached 2 car carport with storage room. If you are looking for vast amounts of storage, look no further with access to 2 large walk-in attic storage rooms. There is no HOA.
All Information provided is deemed reliable but not guaranteed. Buyer or buyer’s agent to verify all information.
Location
State AL
County Baldwin - Al
Direction Hwy 90 to Right into Plantation Hills onto Robbins Blvd, right onto Black Oak Way, then left on Orleans Way, and right onto Charlotte Ct.
Rooms
Basement None
Primary Bedroom Level Main
Dining Room Other
Kitchen Breakfast Bar, Cabinets White, Other
Interior
Interior Features Double Vanity, Walk-In Closet(s)
Heating Electric
Cooling Attic Fan, Central Air
Flooring Laminate
Fireplaces Type Family Room
Appliance Dishwasher, Electric Cooktop, Electric Range, Microwave
Laundry Main Level
Exterior
Exterior Feature None
Fence Back Yard, Fenced
Pool In Ground, Private
Community Features None
Utilities Available Electricity Available, Water Available
Waterfront Description None
View Y/N true
View Other
Roof Type Shingle
Total Parking Spaces 2
Building
Lot Description Back Yard, Front Yard, Landscaped, Level
Foundation Slab
Sewer Septic Tank
Water Public
Architectural Style Traditional
Level or Stories Two
Schools
Elementary Schools Belforest
Middle Schools Daphne
High Schools Daphne
Others
Special Listing Condition Standard
Read Less Info
Want to know what your home might be worth? Contact us for a FREE valuation!

Our team is ready to help you sell your home for the highest possible price ASAP







