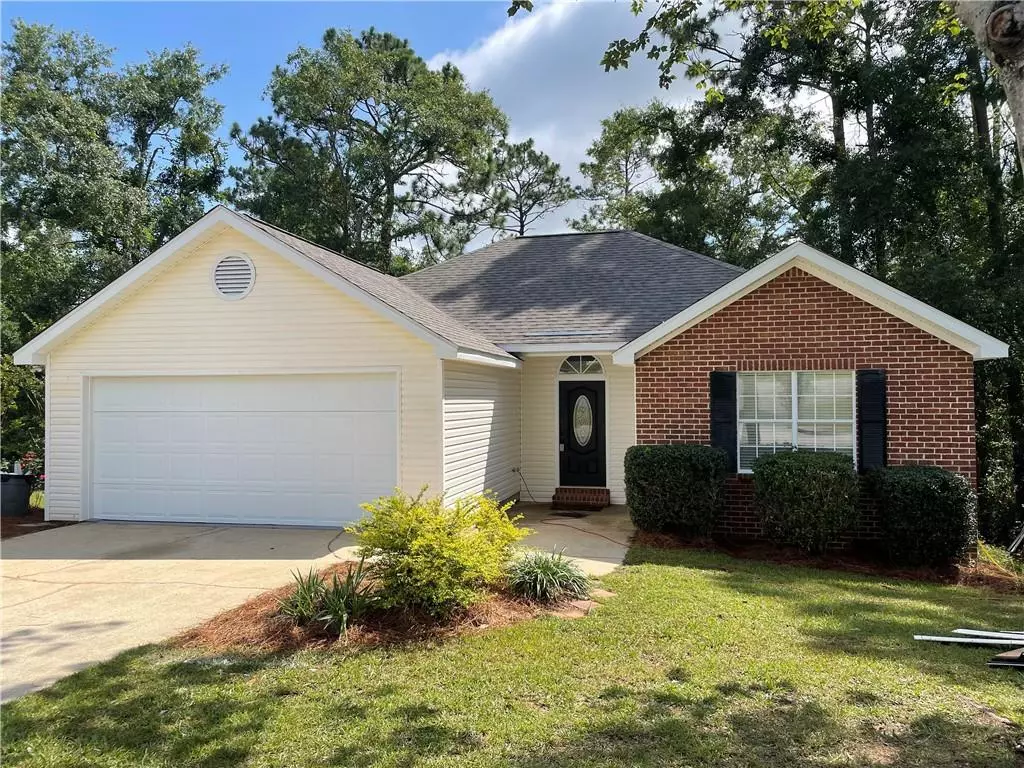Bought with Not Multiple Listing • NOT MULTILPLE LISTING
$260,000
$255,000
2.0%For more information regarding the value of a property, please contact us for a free consultation.
3 Beds
2 Baths
1,449 SqFt
SOLD DATE : 07/07/2023
Key Details
Sold Price $260,000
Property Type Single Family Home
Sub Type Single Family Residence
Listing Status Sold
Purchase Type For Sale
Square Footage 1,449 sqft
Price per Sqft $179
Subdivision Plantation Hills
MLS Listing ID 7231309
Sold Date 07/07/23
Bedrooms 3
Full Baths 2
Year Built 1993
Annual Tax Amount $905
Tax Year 905
Lot Size 0.300 Acres
Property Description
Welcome home to this adorable 3 bedroom 2 bath home in sought after Plantation Hills. This home is just like new it has so many updates. Enter into a huge family room with a wood burning fireplace and is open to the dining room and kitchen area. This makes entertaining so simple. The kitchen has new granite counter tops, new cabinetry, new appliances , new Vinal plank flooring. Some of the other updates are new roof, new inside doors, new baths have new commodes, new sinks, vanities, and tubs,. all new plumbing, all new lighting, and fixtures. The new luxury Vinal plank flooring is throughout the whole home. The master suite has its own private bath and large walk in closet. The out side has new vinal siding. Enjoy the new deck to sit on and have privacy to drink your morning coffee. There is a double garage and an extra storage space in the garage. This home will not last long at this price. Call your favorite realtor today for your private tour. Listing agent and brokerage make no claim to accuracy of information provided. Buyer and/or buyer agents to verify all information provided is correct.
Location
State AL
County Baldwin - Al
Direction I10 East, Exit South on 181, Left on US 90, Right on Robbins Blvd, Left on Geneva Dr.
Rooms
Basement None
Dining Room Open Floorplan
Kitchen Breakfast Room, Eat-in Kitchen, Pantry, Stone Counters
Interior
Interior Features Double Vanity, Entrance Foyer, High Ceilings 9 ft Upper
Heating Forced Air
Cooling Central Air
Flooring Vinyl
Fireplaces Type Wood Burning Stove
Appliance Dishwasher, Electric Cooktop, Electric Range, Electric Water Heater
Laundry Common Area, In Kitchen, Main Level
Exterior
Exterior Feature Other
Garage Spaces 2.0
Fence None
Pool None
Community Features None
Utilities Available Cable Available, Electricity Available, Sewer Available, Underground Utilities, Water Available
Waterfront Description None
View Y/N true
View Other
Roof Type Shingle
Garage true
Building
Lot Description Back Yard, Landscaped
Foundation Pillar/Post/Pier
Sewer Public Sewer
Water Public
Architectural Style Traditional
Level or Stories One
Schools
Elementary Schools Baldwin - Other
Middle Schools Baldwin - Other
High Schools Baldwin - Other
Others
Special Listing Condition Standard
Read Less Info
Want to know what your home might be worth? Contact us for a FREE valuation!

Our team is ready to help you sell your home for the highest possible price ASAP







