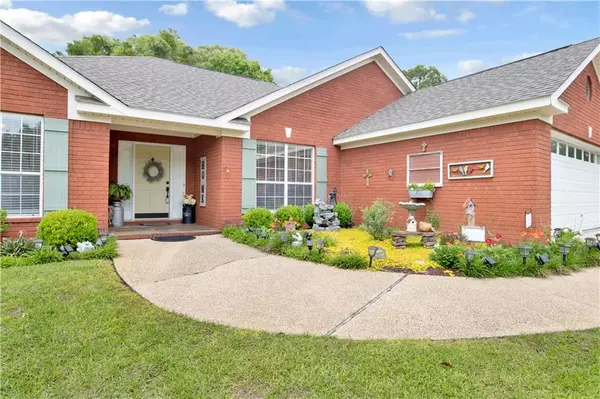Bought with Not Multiple Listing • NOT MULTILPLE LISTING
$300,000
$319,900
6.2%For more information regarding the value of a property, please contact us for a free consultation.
3 Beds
2 Baths
1,768 SqFt
SOLD DATE : 07/07/2023
Key Details
Sold Price $300,000
Property Type Single Family Home
Sub Type Single Family Residence
Listing Status Sold
Purchase Type For Sale
Square Footage 1,768 sqft
Price per Sqft $169
Subdivision Eagle Creek
MLS Listing ID 7208325
Sold Date 07/07/23
Bedrooms 3
Full Baths 2
HOA Y/N true
Year Built 2001
Annual Tax Amount $994
Tax Year 994
Lot Size 0.320 Acres
Property Description
**15K PRICE IMPROVEMENT**Welcome to Eagle Creek! Great location in the heart of Daphne!! Easy access to the YMCA, and just minutes to shopping, dining, and I-10. Pride of ownership is obvious as your enter this 3 bedroom, 2 bath home. The living room features vaulted ceilings and a gas long fireplace. Formal dining room & breakfast nook provides plenty of space for entertaining guests. The primary suite features a garden tub, separate shower, and walk in closet. SO MANY UPDATES - New roof 2019, new blinds throughout, new toilets, new paint throughout, new kitchen appliances, new Trane HVAC with air purification system less than 2 years old. Attached 2 car garage, detached storage building, fully fenced back yard, and so much more!! This one is a MUST SEE!
Location
State AL
County Baldwin - Al
Direction From I-10 head South on US 98 E., Turn Left onto Eastern Shore Trail/ N. Main St.. Turn Right onto Park Dr., continue ontoPollard Rd.Turn Right onto Landing Eagle Dr. and the home is on the Right.
Rooms
Basement None
Primary Bedroom Level Main
Dining Room Separate Dining Room
Kitchen Breakfast Bar, Stone Counters
Interior
Interior Features Cathedral Ceiling(s), Double Vanity, High Speed Internet, Walk-In Closet(s)
Heating Central, Electric
Cooling Ceiling Fan(s), Central Air
Flooring Carpet, Ceramic Tile, Vinyl
Fireplaces Type Living Room
Appliance Dishwasher, Electric Range, Microwave, Refrigerator
Laundry None
Exterior
Exterior Feature Private Yard
Garage Spaces 2.0
Fence Fenced, Wood
Pool None
Community Features None
Utilities Available Cable Available, Electricity Available, Phone Available, Sewer Available, Underground Utilities, Water Available
Waterfront Description None
View Y/N true
View City
Roof Type Shingle
Garage true
Building
Lot Description Back Yard, Front Yard
Foundation Slab
Sewer Public Sewer
Water Public
Architectural Style Traditional
Level or Stories One
Schools
Elementary Schools Daphne East
Middle Schools Daphne
High Schools Daphne
Others
Acceptable Financing Cash, Conventional, FHA
Listing Terms Cash, Conventional, FHA
Special Listing Condition Standard
Read Less Info
Want to know what your home might be worth? Contact us for a FREE valuation!

Our team is ready to help you sell your home for the highest possible price ASAP







