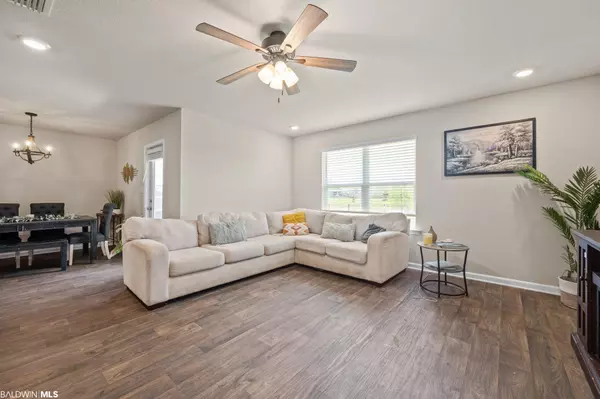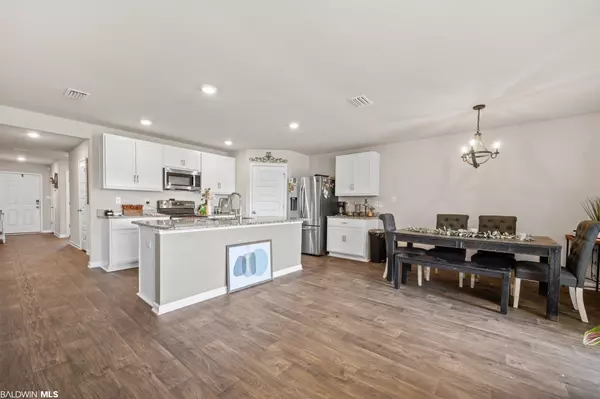$309,000
$315,000
1.9%For more information regarding the value of a property, please contact us for a free consultation.
4 Beds
2 Baths
1,824 SqFt
SOLD DATE : 07/06/2023
Key Details
Sold Price $309,000
Property Type Single Family Home
Sub Type Craftsman
Listing Status Sold
Purchase Type For Sale
Square Footage 1,824 sqft
Price per Sqft $169
Subdivision Oldfield
MLS Listing ID 346461
Sold Date 07/06/23
Style Craftsman
Bedrooms 4
Full Baths 2
Construction Status Resale
HOA Fees $37/ann
Year Built 2021
Annual Tax Amount $264
Lot Size 0.328 Acres
Lot Dimensions 32 x 160 x 148 x 185
Property Description
Great home is ready for a new family. Current owners hate to be moving, have loved living in house and subdivision. When you pull up notice the long covered front porch great for sitting and talking to neighbors. Move on into the home and you will enjoy the natural light coming in from all the back windows. You have a split bedroom plan with three bedrooms and hall bath on the front of the home and the primary bedroom/bath at the back of the home. Large open living room, dining area and kitchen. The kitchen has granite countertops, white cabinets and stainless steel appliances. All blinds in the house remain. Both baths also have granite countertops. The primary bath has double bowl vanity, garden tub, separate shower, water closet and walk-in closet. Out back you have a water view of the pond so no backyard neighbors. You have a firepit out back that has pavers so you can place chairs around the firepit and there are 4 post to hang solar lights if you want. The fence does not enclose all of the side yard to the right of the house. You have additional yard space on that side. Come on over and take a tour of this home and make 23898 Avernus Loop your new mailing address. All Information provided is deemed reliable but not guaranteed. Buyer or buyer’s agent to verify all information.
Location
State AL
County Baldwin
Area Fairhope 7
Zoning Single Family Residence
Interior
Interior Features Breakfast Bar, Ceiling Fan(s), Split Bedroom Plan
Heating Electric
Cooling Ceiling Fan(s)
Flooring Vinyl
Fireplaces Type None
Fireplace Yes
Appliance Dishwasher, Microwave, Electric Range, Electric Water Heater
Laundry Main Level
Exterior
Exterior Feature Termite Contract
Parking Features Attached, Double Garage, Automatic Garage Door
Fence Fenced
Community Features None
Utilities Available Underground Utilities, Daphne Utilities, Riviera Utilities
Waterfront Description No Waterfront
View Y/N Yes
View Western View
Roof Type Dimensional,Ridge Vent
Garage Yes
Building
Lot Description Less than 1 acre, Level
Story 1
Foundation Slab
Sewer Baldwin Co Sewer Service, Public Sewer
Water Public, Belforest Water
Architectural Style Craftsman
New Construction No
Construction Status Resale
Schools
Elementary Schools Daphne Elementary
Middle Schools Daphne Middle
High Schools Daphne High
Others
Pets Allowed More Than 2 Pets Allowed
HOA Fee Include Common Area Insurance,Maintenance Grounds,Taxes-Common Area
Ownership Whole/Full
Read Less Info
Want to know what your home might be worth? Contact us for a FREE valuation!

Our team is ready to help you sell your home for the highest possible price ASAP
Bought with Elite Real Estate Solutions, LLC







