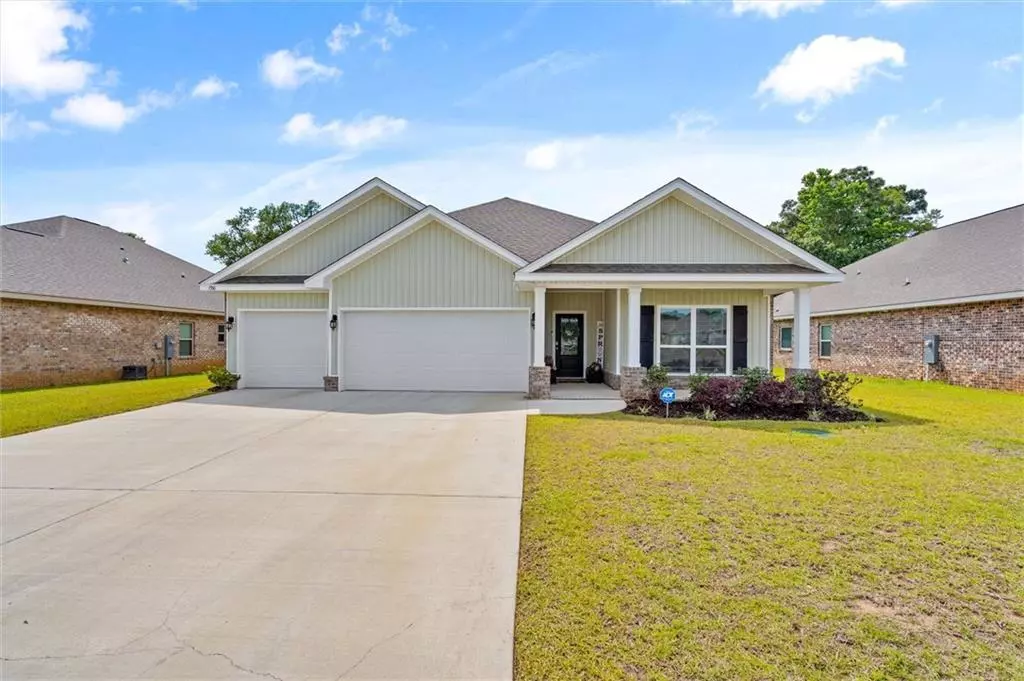Bought with Jeremy Tanner • RE/MAX Legacy Group
$300,000
$310,000
3.2%For more information regarding the value of a property, please contact us for a free consultation.
4 Beds
3 Baths
2,304 SqFt
SOLD DATE : 06/30/2023
Key Details
Sold Price $300,000
Property Type Single Family Home
Sub Type Single Family Residence
Listing Status Sold
Purchase Type For Sale
Square Footage 2,304 sqft
Price per Sqft $130
Subdivision Chapel Creek
MLS Listing ID 7211479
Sold Date 06/30/23
Bedrooms 4
Full Baths 3
HOA Fees $41/ann
HOA Y/N true
Year Built 2021
Annual Tax Amount $2,727
Tax Year 2727
Lot Size 9,130 Sqft
Property Description
This home located in the Chapel Creek subdivision in West Mobile is a beautiful and well-appointed property with many desirable features. With 4 bedrooms and 3 baths, it provides ample space to comfortably live and grow.
One notable feature of this home is its Gold Fortified construction, providing extra peace of mind and protection for homeowners. Additionally, the property boasts a smart home system, allowing for easy control and management of various household systems and devices.
The open floor plan is perfect for entertaining guests, with a large living room that flows seamlessly into the kitchen and dining areas. The use of recess lighting throughout the home creates a warm and inviting atmosphere, while the luxury vinyl plank flooring provides durability and style.
The granite countertops in the kitchen and bathrooms offer a touch of luxury to the home's overall design, and their durability ensures they will remain looking great for years to come.
Overall, this property is a wonderful opportunity for those seeking a well-designed and well-built home in a desirable location.
Listing Company makes no representation as to accuracy of square footage :buyer to verify.
Location
State AL
County Mobile - Al
Direction On I-65 take exit 3 West onto Airport, continue on Airport for 9 miles, turn left onto Redland St and the destination is on your right.
Rooms
Basement None
Dining Room Open Floorplan
Kitchen Breakfast Bar, Kitchen Island, Pantry, View to Family Room
Interior
Interior Features High Ceilings 9 ft Main, Other
Heating Central
Cooling Central Air
Flooring Carpet, Vinyl
Fireplaces Type None
Appliance Dishwasher, Electric Range, Refrigerator
Laundry Laundry Room
Exterior
Exterior Feature Other
Garage Spaces 3.0
Fence None
Pool In Ground
Community Features None
Utilities Available Electricity Available, Water Available
Waterfront false
Waterfront Description None
View Y/N true
View Other
Roof Type Shingle
Parking Type Garage, Garage Faces Front
Garage true
Building
Lot Description Back Yard, Front Yard
Foundation Slab
Sewer Septic Tank, Other
Water Public
Architectural Style Traditional
Level or Stories One
Schools
Elementary Schools Taylor White
Middle Schools Bernice J Causey
High Schools Baker
Others
Acceptable Financing Cash, Conventional, FHA, VA Loan
Listing Terms Cash, Conventional, FHA, VA Loan
Special Listing Condition Standard
Read Less Info
Want to know what your home might be worth? Contact us for a FREE valuation!

Our team is ready to help you sell your home for the highest possible price ASAP







