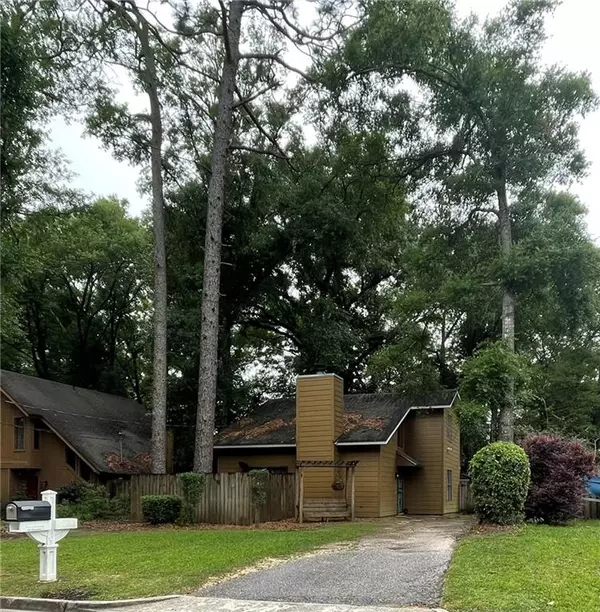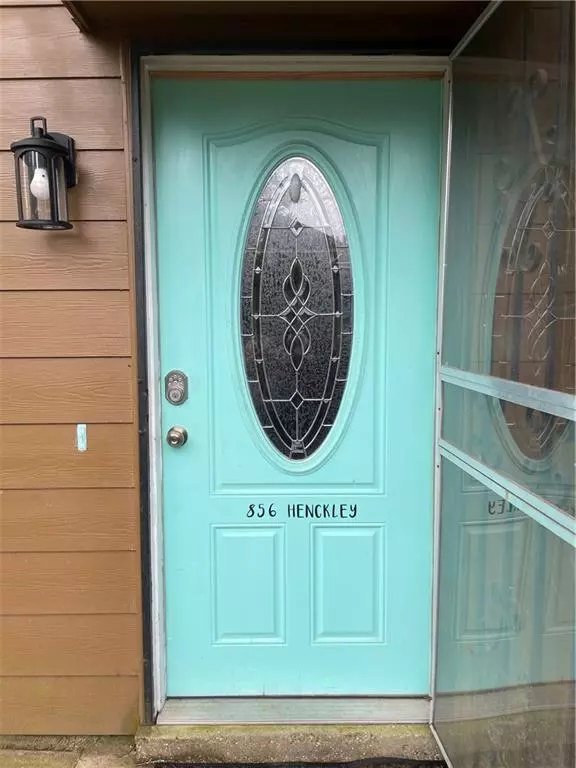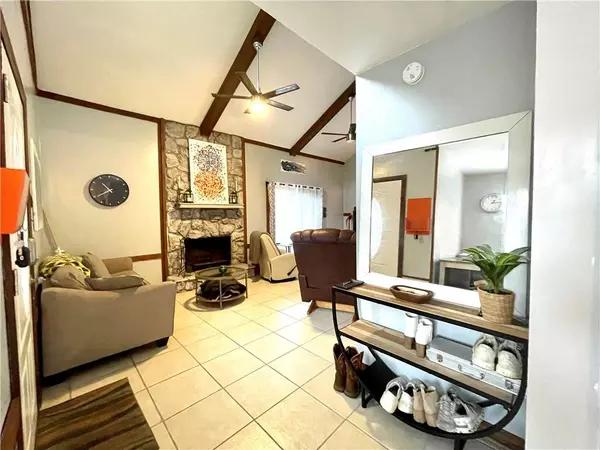Bought with Stephen Dunham • Wellhouse Real Estate West LLC
$202,300
$195,215
3.6%For more information regarding the value of a property, please contact us for a free consultation.
3 Beds
2 Baths
1,368 SqFt
SOLD DATE : 06/28/2023
Key Details
Sold Price $202,300
Property Type Single Family Home
Sub Type Single Family Residence
Listing Status Sold
Purchase Type For Sale
Square Footage 1,368 sqft
Price per Sqft $147
Subdivision Pinehurst
MLS Listing ID 7213336
Sold Date 06/28/23
Bedrooms 3
Full Baths 2
Year Built 1980
Annual Tax Amount $2,000
Tax Year 2000
Lot Size 7,662 Sqft
Property Description
VRM-Seller will entertain offers between $195,000 to $215,000. Come view this adorable home in popular and convenient Pinehurst with soaring ceilings in den and two modern ceiling fans. Kitchen has stainless steel appliances, granite counters, attractive backsplash and a pantry closet. You can enjoy coffee at the breakfast bar or there is an eat-in kitchen area with a very unique fan. The washer and hot water heater are a year old per seller. The master is on the main level with laminate flooring, walk-in closet, and updated bath. Up stairs you will find two more bedrooms and a shared bath. Cozy up to the wood burning stone fireplace in the den on those chilling evenings. Exit sliding glass doors to a front patio which is currently fenced for privacy. Off the kitchen is a laundry room with ample storage. All appliance remain including refrigerator, washer and dryer. The back yard has a patio and is completely fenced with a storage/workshop as well. This is a must see home that you will love!!Call your favorite realtor today! The furniture downstairs can remain other than the bedroom furniture.
Location
State AL
County Mobile - Al
Direction Head west on airport from University Blvd. Turn left on pinemont, right on Adkins Rd., left on Henckley. House on right.
Rooms
Basement None
Primary Bedroom Level Main
Dining Room None
Kitchen Breakfast Bar, Breakfast Room, Cabinets White, Other Surface Counters, Pantry, Solid Surface Counters, View to Family Room
Interior
Interior Features Cathedral Ceiling(s)
Heating Natural Gas
Cooling Ceiling Fan(s), Central Air
Flooring Carpet, Ceramic Tile, Laminate
Fireplaces Type Family Room
Appliance Dishwasher, Disposal, Gas Range, Microwave, Range Hood
Laundry Laundry Room
Exterior
Exterior Feature Private Front Entry, Private Rear Entry, Private Yard, Storage
Fence None
Pool None
Community Features None
Utilities Available Cable Available, Electricity Available, Natural Gas Available, Sewer Available, Water Available
Waterfront Description None
View Y/N true
View Other
Roof Type Shingle
Building
Lot Description Back Yard, Front Yard, Landscaped
Foundation Slab
Sewer Public Sewer
Water Public
Architectural Style Bungalow
Level or Stories One and One Half
Schools
Elementary Schools Er Dickson
Middle Schools Burns
High Schools Wp Davidson
Others
Acceptable Financing Cash, Conventional, FHA, VA Loan
Listing Terms Cash, Conventional, FHA, VA Loan
Special Listing Condition Standard
Read Less Info
Want to know what your home might be worth? Contact us for a FREE valuation!

Our team is ready to help you sell your home for the highest possible price ASAP






