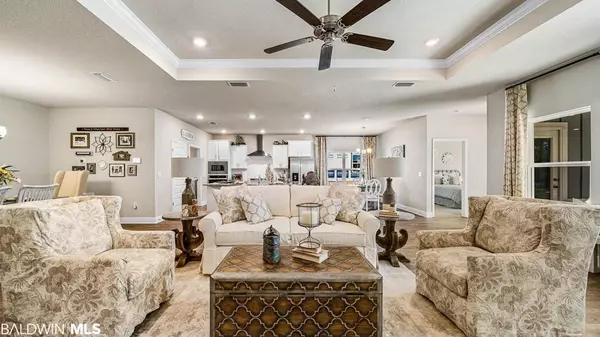$400,328
$400,328
For more information regarding the value of a property, please contact us for a free consultation.
4 Beds
3 Baths
2,304 SqFt
SOLD DATE : 06/30/2023
Key Details
Sold Price $400,328
Property Type Single Family Home
Sub Type Craftsman
Listing Status Sold
Purchase Type For Sale
Square Footage 2,304 sqft
Price per Sqft $173
Subdivision Riverhorse
MLS Listing ID 339536
Sold Date 06/30/23
Style Craftsman
Bedrooms 4
Full Baths 3
Construction Status New Construction
HOA Fees $73/ann
Year Built 2022
Annual Tax Amount $900
Lot Size 0.264 Acres
Lot Dimensions 80 x 144
Property Description
7500 in BUYER INCENTIVE MONIES!! Use it for rate buye down, options, or CC. MUST CLOSE APRIL, contract by 3/31! Welcome to the Destin Plan with 3-CAR GARAGE in premier new Fairhope community of Riverhorse. This 4 bedroom, 3 bath one-story home has a truly open concept floor plan, featuring a spacious great room and dining space that flow into the kitchen and dinette. Two bedrooms at the front of the home are connected by a full bathroom, while the Primary Suite is located on the back of the home offering privacy and stunning views. The fourth bedroom and full bath located next to the kitchen can serve as an optional den, providing extra space for work or for play. This brand new and energy efficient home comes with Energy Star rated double pane windows, thermal doors, 14 SEER Carrier Heat pump, and a ''Smart Home'' package that includes: Kwikset lock, Sky Bell and digital thermostat, all of which are integrated with the Qolsys IQ touch panel and an Echo Dot device. A 1-year builders warranty and 10-year structural warranty are also included. Home is being built to Gold FORTIFIED HomeTM certification which may save up to 50% on annual homeowners insurance. Riverhorse offers easy access to all that Baldwin County has to offer from charming downtown Fairhope to the sugar sand beaches and is in the coveted Fairhope school district! Photos are of similar home and not necessarily of subject property, including interior and exterior colors, options and finishes. Estimated completion- March 2023.
Location
State AL
County Baldwin
Area Fairhope 8
Interior
Interior Features Ceiling Fan(s), En-Suite, High Ceilings, Split Bedroom Plan
Heating Heat Pump
Cooling Heat Pump
Flooring Other Floors-See Remarks
Fireplace Yes
Appliance Dishwasher, Disposal, Microwave, Cooktop
Laundry Main Level
Exterior
Exterior Feature Termite Contract
Garage Attached, Three Car Garage, Automatic Garage Door
Utilities Available Fairhope Utilities, Riviera Utilities
Waterfront Description Pond
View Y/N Yes
View Wooded
Roof Type Dimensional
Parking Type Attached, Three Car Garage, Automatic Garage Door
Garage Yes
Building
Lot Description Less than 1 acre, Subdivision
Story 1
Foundation Slab
Architectural Style Craftsman
New Construction Yes
Construction Status New Construction
Schools
Elementary Schools Fairhope East Elementary
High Schools Fairhope High
Others
Pets Allowed Allowed
Ownership Whole/Full
Read Less Info
Want to know what your home might be worth? Contact us for a FREE valuation!

Our team is ready to help you sell your home for the highest possible price ASAP
Bought with RE/MAX By The Bay







