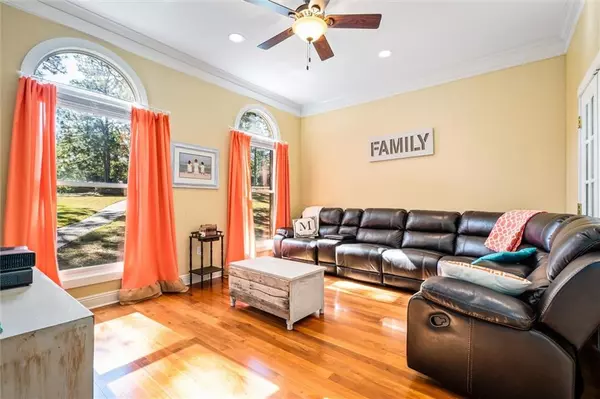Bought with Not Multiple Listing • NOT MULTILPLE LISTING
$616,000
$639,900
3.7%For more information regarding the value of a property, please contact us for a free consultation.
4 Beds
3.5 Baths
3,768 SqFt
SOLD DATE : 06/30/2023
Key Details
Sold Price $616,000
Property Type Single Family Home
Sub Type Single Family Residence
Listing Status Sold
Purchase Type For Sale
Square Footage 3,768 sqft
Price per Sqft $163
Subdivision Blakeley Forest
MLS Listing ID 7131203
Sold Date 06/30/23
Bedrooms 4
Full Baths 3
Half Baths 1
Year Built 1995
Annual Tax Amount $1,643
Tax Year 1643
Lot Size 0.960 Acres
Property Description
A GREAT OPPORTUNITY TO OWN A PREMIER HOME IN SOUGHT AFTER BLAKELEY FOREST, IN THE QUAINT TOWN OF SPANISH FORT, AL. THIS HOME IS VERY SHOWY, INSIDE & OUT. FROM THE FOYER, THERE IS A WINDING STAIRCASE TO THE TWENTY FOOT CEILINGS IN THE FAMILY ROOM. YOU CAN VIEW A BEAUTIFUL, WOOD BURNING FIREPLACE FROM ALMOST ANY ROOM. THE OPEN KITCHEN IS THE COOK'S DELIGHT. A GAS COOK TOP, DOUBLE OVEN, COUNTRY SINK AND LOTS OF COUNTER SPACE. THE KITCHEN ALSO OPENS INTO THE FORMAL DINING ROOM. THE FAMILY ROOM FEATURES THE BEAUTIFUL FIREPLACE, SOARING CEILINGS AND, IT OPENS TO THE BACK DECK, WHICH FEATURES A MOUNTED TV AND OVER LOOKS THE BEAUTIFUL POOL AREA. THE MASTER SUITE IS ALSO SPECIAL WITH A LARGE MASTER BATH & DRESSING AREA. THERE IS AN EXTRA SITTING OR WORK-OUT ROOM ATTACHED.
UPSTAIRS THERE ARE THREE LARGE BEDROOMS AND TWO NICE BATHROOMS. ALSO, THERE IS AN EXTRA BONUS ROOM FOR GAMES OR TV FOR THE KIDS. Listing company makes no representation as to accuracy of square footage; buyer to verify.
Location
State AL
County Baldwin - Al
Direction 225 North to right on Blakely Forest Blvd, home is on the left on the corner of Blakely Forest Blvd and Rhett Dr.
Rooms
Basement None
Dining Room Seats 12+, Separate Dining Room
Kitchen Breakfast Bar, Breakfast Room, Cabinets Other, Pantry, View to Family Room, Wine Rack
Interior
Interior Features Cathedral Ceiling(s), High Ceilings 9 ft Lower, High Speed Internet, Tray Ceiling(s), Walk-In Closet(s)
Heating Central
Cooling Central Air
Flooring Ceramic Tile, Hardwood
Fireplaces Type Family Room, Wood Burning Stove
Appliance Dishwasher, Double Oven, Dryer, Microwave, Washer
Laundry Laundry Room, Main Level, Mud Room
Exterior
Exterior Feature Balcony, Gas Grill, Rear Stairs, Storage
Fence Back Yard, Fenced, Front Yard
Pool In Ground, Salt Water, Private
Community Features Near Schools, Near Shopping
Utilities Available Underground Utilities
Waterfront false
Waterfront Description None
View Y/N true
View Other
Roof Type Shingle
Parking Type Garage Faces Side, Level Driveway
Garage true
Building
Lot Description Back Yard, Corner Lot, Cul-De-Sac, Front Yard, Landscaped, Wooded
Foundation Concrete Perimeter
Sewer Other
Water Public
Architectural Style French Provincial
Level or Stories Two
Schools
Elementary Schools Spanish Fort
Middle Schools Spanish Fort
High Schools Spanish Fort
Others
Acceptable Financing Cash, Conventional
Listing Terms Cash, Conventional
Special Listing Condition Standard
Read Less Info
Want to know what your home might be worth? Contact us for a FREE valuation!

Our team is ready to help you sell your home for the highest possible price ASAP







