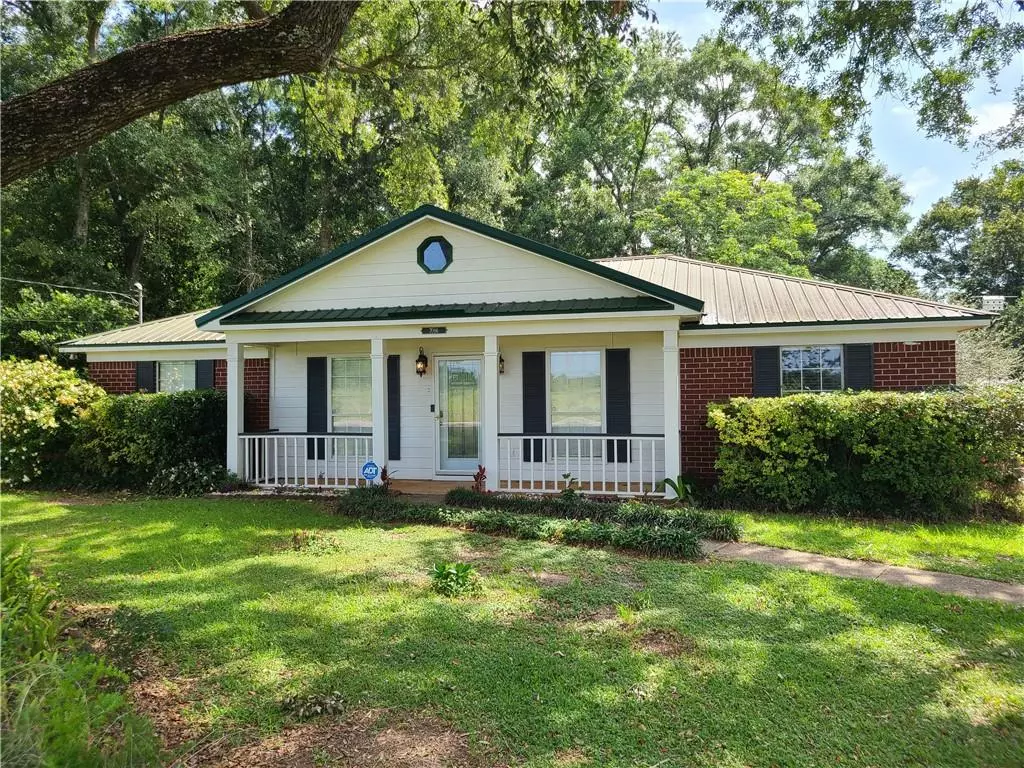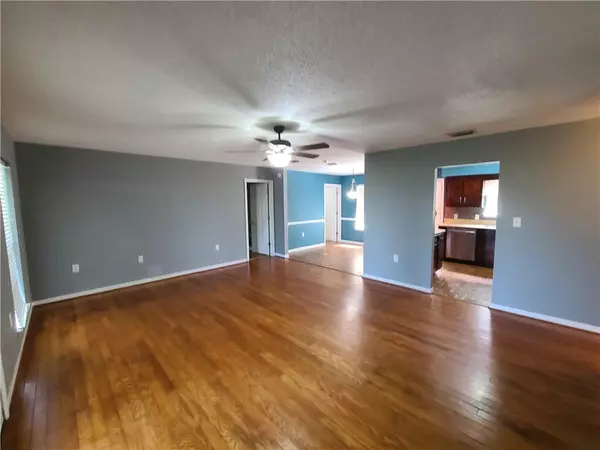Bought with April Barton • Legendary Realty,LLC
$169,000
$165,900
1.9%For more information regarding the value of a property, please contact us for a free consultation.
3 Beds
2 Baths
1,411 SqFt
SOLD DATE : 06/30/2023
Key Details
Sold Price $169,000
Property Type Single Family Home
Sub Type Single Family Residence
Listing Status Sold
Purchase Type For Sale
Square Footage 1,411 sqft
Price per Sqft $119
Subdivision Forest Glenn
MLS Listing ID 7216127
Sold Date 06/30/23
Bedrooms 3
Full Baths 2
Year Built 1993
Annual Tax Amount $447
Tax Year 447
Lot Size 0.346 Acres
Property Description
USDA Eligible Area!! Come check out this well taken care of home in Irvington! Split bedroom plan. No carpet!! Living room to enjoy family time with open floor plan. Hardwood and laminate flooring throughout the house. In the kitchen you will find CORIAN countertops, plenty of counter space, low maintenance split brick flooring and eat in area! The primary bedroom is spacious with a deck on side for day and night enjoyment. Backyard is completely fenced for your pets or kids to play! Don’t miss the opportunity to view this 3 bedroom 2 bath home! Call your favorite REALTOR today for your showing!
Location
State AL
County Mobile - Al
Direction Go Highway 90 West to Left on Padgett Switch Rd. Turn Left onto Forest Glen and home is the corner lot on the left.
Rooms
Basement None
Primary Bedroom Level Main
Dining Room Other
Kitchen Breakfast Bar, Cabinets Stain, Eat-in Kitchen
Interior
Interior Features Walk-In Closet(s)
Heating Central, Electric
Cooling Ceiling Fan(s), Central Air
Flooring Hardwood, Vinyl, Other
Fireplaces Type None
Appliance Dishwasher, Electric Cooktop, Electric Oven, Electric Water Heater, Microwave, Refrigerator
Laundry Laundry Room, Main Level
Exterior
Exterior Feature Private Yard
Fence Back Yard, Chain Link, Privacy
Pool None
Community Features None
Utilities Available Electricity Available, Phone Available, Water Available
Waterfront false
Waterfront Description None
View Y/N true
View Other
Roof Type Metal
Parking Type Driveway
Building
Lot Description Back Yard, Corner Lot, Front Yard
Foundation Slab
Sewer Septic Tank
Water Public
Architectural Style Ranch
Level or Stories One
Schools
Elementary Schools Mary W Burroughs
Middle Schools Katherine H Hankins
High Schools Theodore
Others
Acceptable Financing Cash, Conventional, FHA, USDA Loan, VA Loan
Listing Terms Cash, Conventional, FHA, USDA Loan, VA Loan
Special Listing Condition Standard
Read Less Info
Want to know what your home might be worth? Contact us for a FREE valuation!

Our team is ready to help you sell your home for the highest possible price ASAP







