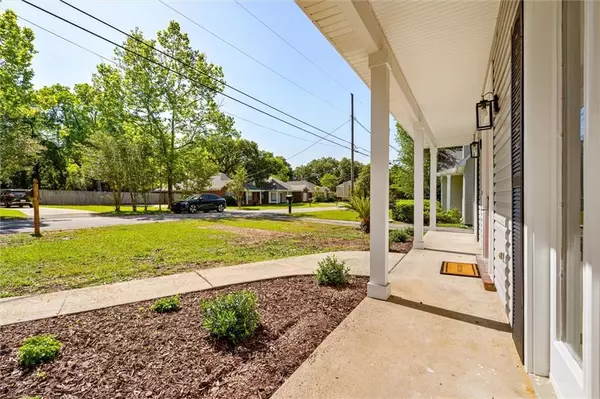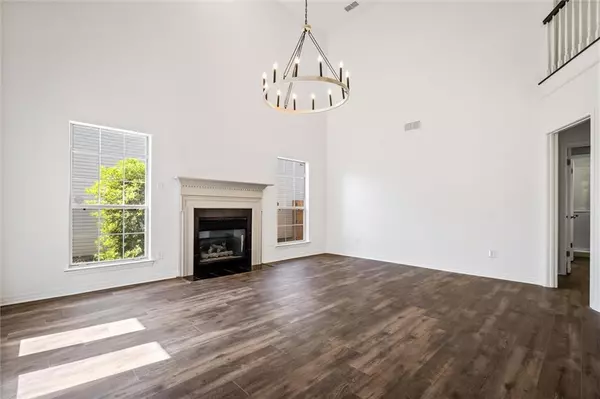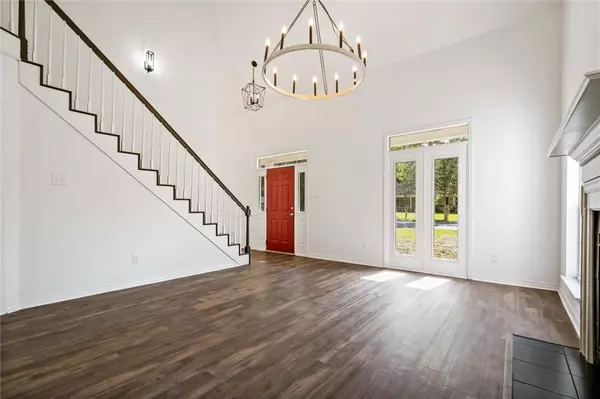Bought with Sam Calderone • RE/MAX Partners
$270,000
$274,900
1.8%For more information regarding the value of a property, please contact us for a free consultation.
3 Beds
2 Baths
1,841 SqFt
SOLD DATE : 06/29/2023
Key Details
Sold Price $270,000
Property Type Single Family Home
Sub Type Single Family Residence
Listing Status Sold
Purchase Type For Sale
Square Footage 1,841 sqft
Price per Sqft $146
Subdivision Pinehurst
MLS Listing ID 7209400
Sold Date 06/29/23
Bedrooms 3
Full Baths 2
Year Built 1994
Annual Tax Amount $917
Tax Year 917
Lot Size 7,649 Sqft
Property Description
NEWLY RENOVATED IN SOUGHT AFTER PINEHURST SUBDIVISION!!! This beauty has new flooring, new appliances and all new lighting. Master bedroom is on the main level with walk-in closet. The kitchen boasts new faced and painted kitchen cabinets and granite counter tops with an eat-in breakfast area. The cathedral ceilings in the living and dining rooms make a beautiful entrance into the home. New roof and A/C under 7 years old (per previous owner). All improvements per sell. It is a must see!! All measurements are approximate and not guaranteed, buyer to verify.
Location
State AL
County Mobile - Al
Direction From Airport Boulevard, go west past Bit and Spur and take a left onto Pinemont. Take a right onto Adkins and then left onto Wildwood Avenue. House is on the right past the speed bump.
Rooms
Basement None
Primary Bedroom Level Main
Dining Room Separate Dining Room
Kitchen Breakfast Room, Pantry, Solid Surface Counters
Interior
Interior Features Cathedral Ceiling(s), High Ceilings 10 ft Lower, High Ceilings 10 ft Main, Walk-In Closet(s)
Heating Central
Cooling Central Air
Flooring Carpet, Vinyl
Fireplaces Type Living Room
Appliance Dishwasher, Gas Range
Laundry Main Level
Exterior
Exterior Feature None
Garage Spaces 1.0
Fence Back Yard, Fenced, Privacy
Pool None
Community Features None
Utilities Available Electricity Available, Natural Gas Available, Sewer Available, Water Available
Waterfront Description None
View Y/N true
View Other
Roof Type Shingle
Total Parking Spaces 1
Garage true
Building
Lot Description Back Yard
Foundation Slab
Sewer Public Sewer
Water Public
Architectural Style Traditional
Level or Stories Two
Schools
Elementary Schools Er Dickson
Middle Schools Burns
High Schools Wp Davidson
Others
Acceptable Financing Cash, Conventional, FHA, VA Loan
Listing Terms Cash, Conventional, FHA, VA Loan
Special Listing Condition Standard
Read Less Info
Want to know what your home might be worth? Contact us for a FREE valuation!

Our team is ready to help you sell your home for the highest possible price ASAP






