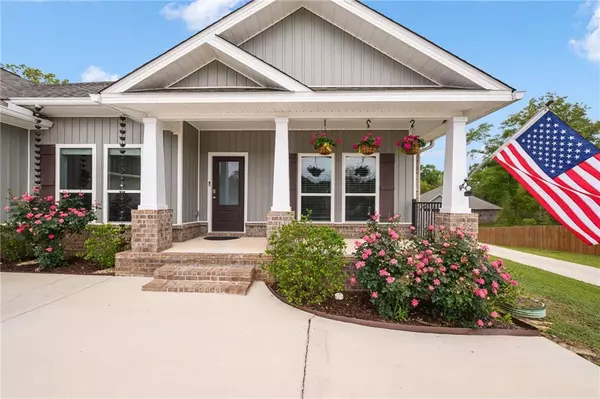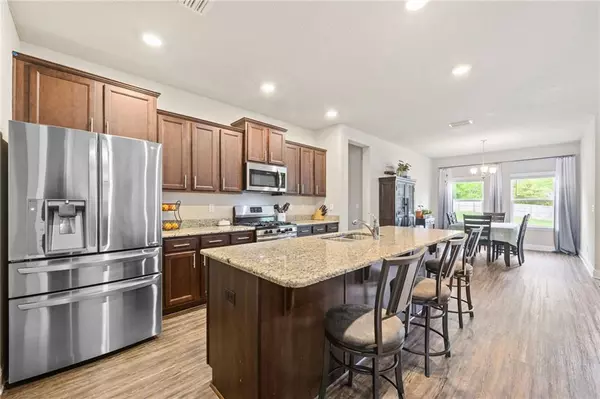Bought with Etinyia Stallworth • RE/MAX Partners
$350,000
$359,000
2.5%For more information regarding the value of a property, please contact us for a free consultation.
4 Beds
3 Baths
2,468 SqFt
SOLD DATE : 06/28/2023
Key Details
Sold Price $350,000
Property Type Single Family Home
Sub Type Single Family Residence
Listing Status Sold
Purchase Type For Sale
Square Footage 2,468 sqft
Price per Sqft $141
Subdivision Sierra Estates
MLS Listing ID 7200059
Sold Date 06/28/23
Bedrooms 4
Full Baths 3
HOA Fees $46/ann
HOA Y/N true
Year Built 2019
Annual Tax Amount $1,252
Tax Year 1252
Lot Size 0.440 Acres
Property Description
Looking for that home with a large open floor plan and a large fenced backyard? Then you
need to come over to 1300 Sierra Estates Dr. When you pull up you will see the nicely
landscaped front beds, the courtyard entry double car garage and the gutter and downspouts
going all the way around the house. As you walk into the home you will see just how open this
house is. On your left is the formal dining room and straight ahead is the open family room,
kitchen, and breakfast room. Lots of windows along the back allow for plenty of natural
sunlight. You have LVP flooring going from the foyer all the way through the house with carpet
in just the bedrooms. This home has a split bedroom plan with two bedrooms and hall entry
bath on the right side. On the left side at the back of the house is the primary bedroom and
bath. The primary bath has separate shower with soaking tub, water closet, double bowl
granite countertop and large walk in closet. Also on the left side down the hall off the kitchen is
the fourth bedroom with en suite bathroom which is great for guest. All the countertops in the
house are granite. The kitchen has a large island with stainless steel sink and overhang so you
can put several bar stools there. Lots of cabinets and counter space. Refrigerator, washer and
dryer will remain with the house. You also have a nice walk in pantry for those larger kitchen
appliances and deep pots. Move through the breakfast area and step out to your 17x12
covered patio and enjoy the view looking over your very large fenced backyard. You can have
lots of friends and family come over and entertain them both inside and outside with no one
feeling crowded. This home was built to the Gold Fortified Standards and this will transfer to
the new owners. This certificate expires on 31Mar2025 and you may be able to renew for an
additional 5 years giving you up to 7 years of reduced home owners insurance. You also get
hurricane covers for all the windows and doors which are easy to install as well as access to the
community pool in the Burlington Estates neighborhood. If all of this sounds enticing to you
then come on over and visit 1300 Sierra Estate Dr and lets make this your new home address!
All information provided is deemed reliable but not guaranteed. Buyer or buyer’s agent to
verify all information.
Location
State AL
County Mobile - Al
Direction Head west on Airport Blvd past Snow Rd. Just past Repoll Rd be looking on the right for entrance to Sierra Estates. Turn right onto Sierra Estates Dr and home with be on the left.
Rooms
Basement None
Primary Bedroom Level Main
Dining Room Separate Dining Room
Kitchen Breakfast Bar, Breakfast Room, Solid Surface Counters
Interior
Interior Features High Ceilings 9 ft Main, Tray Ceiling(s), Walk-In Closet(s)
Heating Central, Electric
Cooling Ceiling Fan(s), Central Air
Flooring Carpet, Other
Fireplaces Type Family Room, Gas Log
Appliance Dishwasher, Dryer, Electric Water Heater, Gas Range, Microwave, Refrigerator, Washer
Laundry In Hall, Laundry Room
Exterior
Exterior Feature None
Garage Spaces 2.0
Fence Back Yard, Fenced, Wood
Pool None
Community Features Pool
Utilities Available Electricity Available, Natural Gas Available, Sewer Available, Underground Utilities, Water Available
Waterfront false
Waterfront Description None
View Y/N true
View Other
Roof Type Composition,Ridge Vents,Shingle,Slate
Parking Type Attached, Driveway, Garage, Garage Door Opener
Garage true
Building
Lot Description Back Yard
Foundation Slab
Sewer Public Sewer
Water Public
Architectural Style Craftsman
Level or Stories One
Schools
Elementary Schools Taylor White
Middle Schools Bernice J Causey
High Schools Baker
Others
Special Listing Condition Standard
Read Less Info
Want to know what your home might be worth? Contact us for a FREE valuation!

Our team is ready to help you sell your home for the highest possible price ASAP







