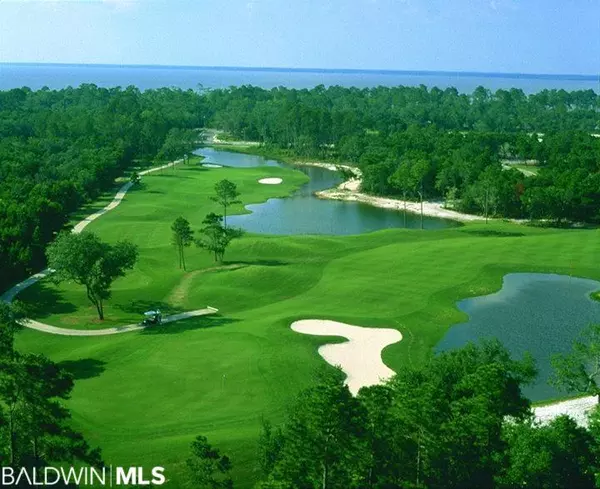$1,075,000
$1,250,000
14.0%For more information regarding the value of a property, please contact us for a free consultation.
4 Beds
4 Baths
3,562 SqFt
SOLD DATE : 06/29/2023
Key Details
Sold Price $1,075,000
Property Type Single Family Home
Sub Type Contemporary
Listing Status Sold
Purchase Type For Sale
Square Footage 3,562 sqft
Price per Sqft $301
Subdivision The Peninsula
MLS Listing ID 343037
Sold Date 06/29/23
Style Contemporary
Bedrooms 4
Full Baths 4
Construction Status New Construction
HOA Fees $335/mo
Year Built 2023
Annual Tax Amount $812
Lot Size 0.390 Acres
Lot Dimensions 97.5 x 155 x 116.8 x 155
Property Description
NEW CONSTRUCTION! Custom built home by GRW Construction Company overlooking the fairway of the # 3 Marsh in The Peninsula. GOLD FORTIFIED with anticipated completion of late spring/early summer 2023. Four bedrooms, four full bathrooms, and an 18 ft x 18 ft playroom or 5th bedroom all totaling approximately 3,562 sq ft of living area. The home features a large, fabulous porch fitted for an outdoor kitchen. A 250-gallon gas propane tank. A three-car garage that is wired for electric vehicle. Upscaled Kitchen Aid appliances including a 36" dual fuel commercial style range and 48 " 30 Cu Ft built in side-by-side refrigerator, custom cabinetry, hard surface countertops. Large primary bedroom suite with two walk in closets, free standing soaking tub, walk in shower, double vanities and separate water closet. Adjoining is a private 12ft x 11ft sitting room. LVP flooring throughout living area and bedrooms and tile in all of the baths. Additional features include impact glass windows, foam insulation in ceiling & walls for efficiency, solid core interior doors and coffered ceilings. The Peninsula is a gated community with fabulous amenities: 27 hole golf course, acres of nature preserves and walking trails, a mile long stretch of sandy bay shore with fishing pier and gazebo, tennis courts, fitness center, indoor and outdoor pools, golf & tennis pro shops and clubhouse with grill as well as members club room. The club also has a reciprocal arrangement with The Beach Club Resort, a short distance away onthe Gulf of Mexico.
Location
State AL
County Baldwin
Area Gulf Shores 1
Zoning Single Family Residence
Interior
Interior Features Bonus Room, Entrance Foyer, Other Rooms (See Remarks), Ceiling Fan(s), En-Suite
Heating Electric
Cooling Ceiling Fan(s)
Flooring Tile, Other Floors-See Remarks
Fireplaces Number 1
Fireplace Yes
Appliance Ice Maker, Other, Gas Range, Refrigerator
Laundry Main Level, Inside
Exterior
Parking Features Attached, See Remarks, Three Car Garage, Automatic Garage Door
Pool Community, Association
Community Features Clubhouse, Fitness Center, Fishing, Gazebo, Pool - Indoor, Landscaping, Pool - Outdoor, Steam/Sauna, Tennis Court(s), Gated, Water Access-Deeded
Utilities Available Propane, Underground Utilities, Gulf Shores Utilities
Waterfront Description Bay Access (<=1/4 Mi),Deeded Access
View Y/N Yes
View Golf Course View
Roof Type Composition
Garage Yes
Building
Lot Description On Golf Course
Foundation Slab
Sewer Public Sewer
Water Public
Architectural Style Contemporary
New Construction Yes
Construction Status New Construction
Schools
Elementary Schools Gulf Shores Elementary
High Schools Gulf Shores High
Others
Pets Allowed More Than 2 Pets Allowed
HOA Fee Include Association Management,Maintenance Grounds,Recreational Facilities,Clubhouse,Pool
Ownership Whole/Full
Read Less Info
Want to know what your home might be worth? Contact us for a FREE valuation!

Our team is ready to help you sell your home for the highest possible price ASAP
Bought with Kaiser Sotheby's Int-GS







