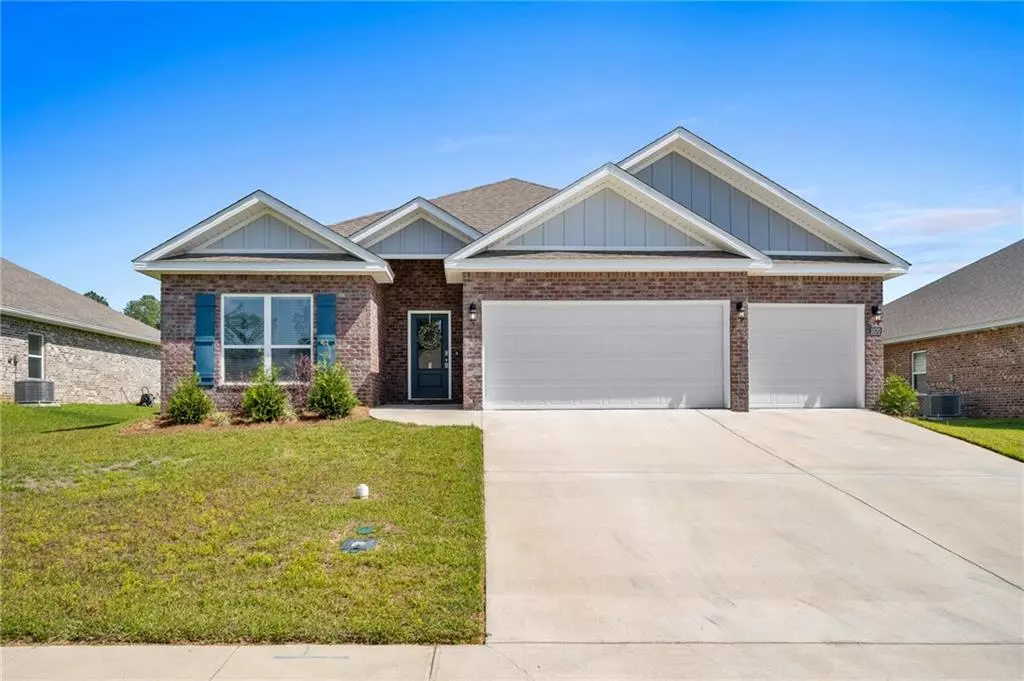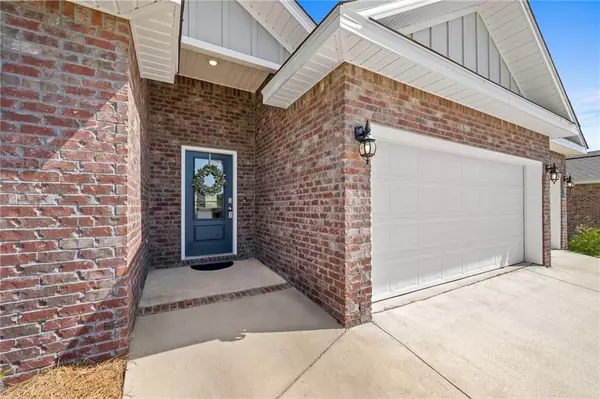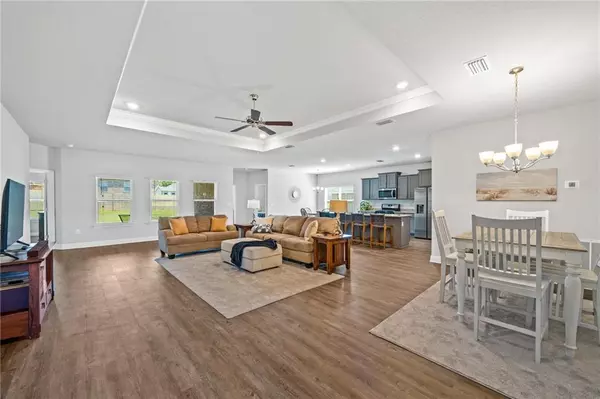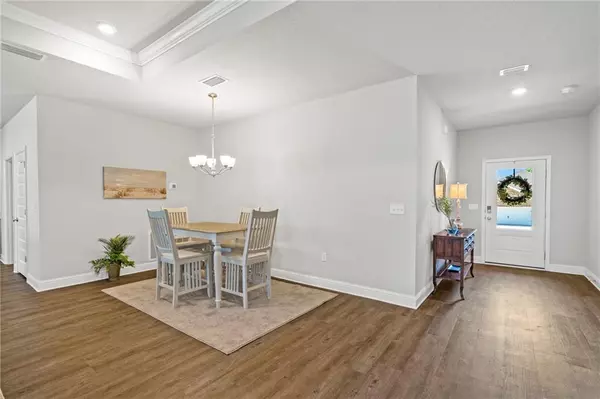Bought with Rose Melton • Better Homes&Gardens RE Mnstr
$377,900
$378,900
0.3%For more information regarding the value of a property, please contact us for a free consultation.
4 Beds
3 Baths
2,316 SqFt
SOLD DATE : 06/28/2023
Key Details
Sold Price $377,900
Property Type Single Family Home
Sub Type Single Family Residence
Listing Status Sold
Purchase Type For Sale
Square Footage 2,316 sqft
Price per Sqft $163
Subdivision Woodlands At Saraland
MLS Listing ID 7208871
Sold Date 06/28/23
Bedrooms 4
Full Baths 3
HOA Fees $29/ann
HOA Y/N true
Year Built 2021
Annual Tax Amount $2,305
Tax Year 2305
Lot Size 9,099 Sqft
Property Description
Gorgeous 4 bedroom, 3 bath home in the The Woodlands at Saraland! You'll love this open floor plan with plenty of room for everyone and perfect for entertaining! The kitchen features a gas range with microwave hood, granite countertops, dishwasher, garbage disposal, farmhouse sink, large walk-in pantry and spacious island/breakfast bar. Large great room with tray ceiling accented with crown molding. Beautiful master bedroom with tray ceiling and master bath features a double vanity, large walk-in shower, soaking tub and walk-in closet. Beautiful luxury vinyl plank flooring throughout home except for carpet in bedrooms and closets. This home has all of the extras including a tankless water heater and GOLD fortified roof! Sophisticated security in the home features SmartHome Advantage which includes a 7" video panel, Skybell video doorbell, smart thermostat, remote door lock and remote light switches and has more options available. Located just minutes from schools, shopping, churches and I-65 and in the Saraland School District! Covered back porch leads to a back yard with plenty of room for a pool. This home is a must see and won't last long!
Location
State AL
County Mobile - Al
Direction From I-65, take Exit 15 West (towards Citronelle). The Woodlands at Saraland is on the Right just before Radcliff Rd. Take Right into The Woodlands onto Woodlands Dr. Home is on the Left.
Rooms
Basement None
Primary Bedroom Level Main
Dining Room Butlers Pantry, Open Floorplan
Kitchen Breakfast Bar, Breakfast Room, View to Family Room
Interior
Interior Features Crown Molding, Double Vanity, High Ceilings 9 ft Main, Tray Ceiling(s), Walk-In Closet(s)
Heating Central, Electric
Cooling Ceiling Fan(s), Central Air
Flooring Carpet, Laminate
Fireplaces Type None
Appliance Dishwasher, Disposal, Gas Range, Microwave
Laundry Laundry Room, Main Level
Exterior
Exterior Feature None
Garage Spaces 3.0
Fence None
Pool None
Community Features None
Utilities Available Cable Available, Electricity Available, Natural Gas Available, Sewer Available, Water Available
Waterfront Description None
View Y/N true
View Other
Roof Type Composition,Shingle
Garage true
Building
Lot Description Back Yard
Foundation Slab
Sewer Public Sewer
Water Public
Architectural Style Traditional
Level or Stories One
Schools
Elementary Schools Saraland
Middle Schools Saraland/Adams Campus
High Schools Saraland
Others
Acceptable Financing Cash, Conventional, FHA, VA Loan
Listing Terms Cash, Conventional, FHA, VA Loan
Special Listing Condition Standard
Read Less Info
Want to know what your home might be worth? Contact us for a FREE valuation!

Our team is ready to help you sell your home for the highest possible price ASAP







