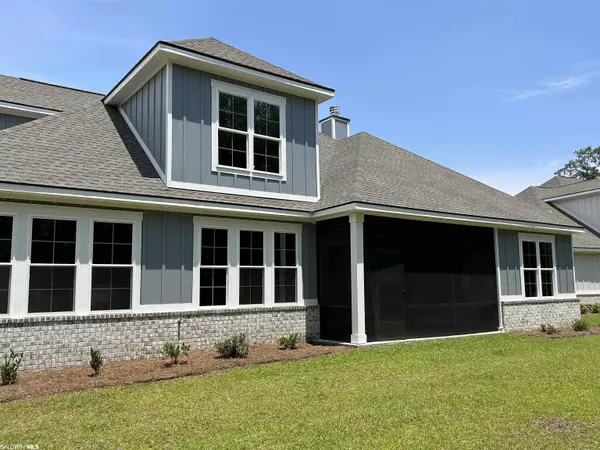$835,000
$849,950
1.8%For more information regarding the value of a property, please contact us for a free consultation.
4 Beds
4 Baths
3,031 SqFt
SOLD DATE : 06/26/2023
Key Details
Sold Price $835,000
Property Type Single Family Home
Sub Type Craftsman
Listing Status Sold
Purchase Type For Sale
Square Footage 3,031 sqft
Price per Sqft $275
Subdivision The Peninsula
MLS Listing ID 334437
Sold Date 06/26/23
Style Craftsman
Bedrooms 4
Full Baths 3
Half Baths 1
Construction Status New Construction
HOA Fees $348/mo
Year Built 2022
Lot Size 0.429 Acres
Lot Dimensions 110 x 170
Property Description
The Haven is more than a neighborhood- it's a full-scale Gulf Shores experience. It is located inside The Peninsula community and provides residents with access to some of the most exclusive and luxurious amenities in the area. Another Estate Series house by Truland Homes is being built on the Golf Course at the Peninsula. This 4 bedroom 3.5 bathrooms Modified Nashville plan is full of upgrades for your family to enjoy that have been selected by our own professional designers. High sealing and tall window will let in lots of natural light. The kitchen will have Calacatta Venenzia Quartz and Black pearl granite on the Island. As will as White shaker cabinets with a white farm sink in the island. A free standing tub in the primary bathroom. Wood flooring though out living areas with tile and carpet in guest bedrooms. These are just a few of the many upgrades in this home. All of Truland Homes come with a PWSC structural warranty, termite bond and a fortified gold certificate. This gated community has 27 holes of golf and an indoor/outdoor pool, 8 tennis courts and a club house are just some of the amenities to enjoy at the Peninsula. Come be a part of the best community in Gulf Shore. All measurement are approximate and should be verified by the buyer or buyer's agent. Projected completion May 2023.
Location
State AL
County Baldwin
Area Fort Morgan
Interior
Interior Features Ceiling Fan(s)
Heating Electric, Heat Pump
Flooring Carpet, Tile, Wood
Fireplaces Number 1
Fireplaces Type Family Room, Wood Burning
Fireplace Yes
Appliance Dishwasher, Disposal, Microwave, Electric Range
Exterior
Exterior Feature Irrigation Sprinkler, Termite Contract
Parking Features Three Car Garage
Pool Community
Community Features Clubhouse, Fitness Center, Fishing, Pool - Indoor, Landscaping, Pool - Outdoor, Tennis Court(s), Gated, Golf, Optional Club
Waterfront Description Bay Access (<=1/4 Mi)
View Y/N Yes
View Eastern View
Roof Type Composition
Garage Yes
Building
Lot Description Less than 1 acre
Foundation Slab
Sewer Baldwin Co Sewer Service, Grinder Pump
Architectural Style Craftsman
New Construction Yes
Construction Status New Construction
Schools
Elementary Schools Gulf Shores Elementary
High Schools Gulf Shores High
Others
Pets Allowed Limited # Pets
Ownership Whole/Full
Read Less Info
Want to know what your home might be worth? Contact us for a FREE valuation!

Our team is ready to help you sell your home for the highest possible price ASAP
Bought with Levin Rinke Realty







