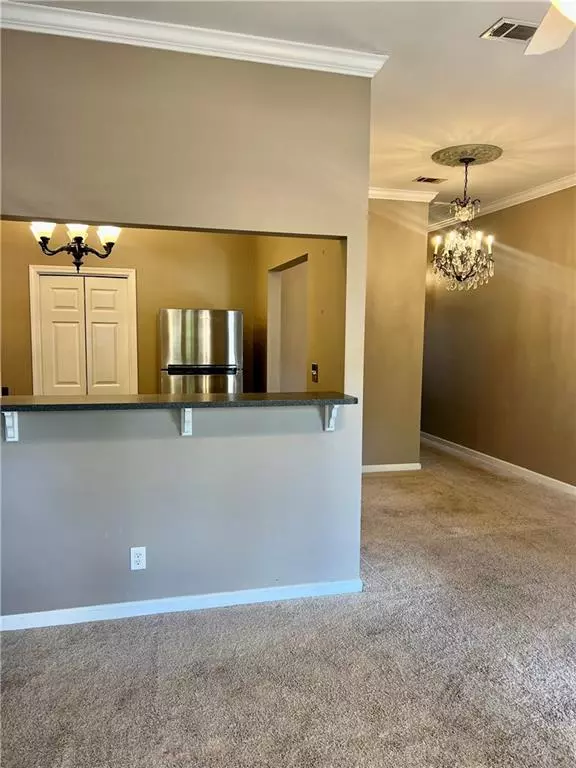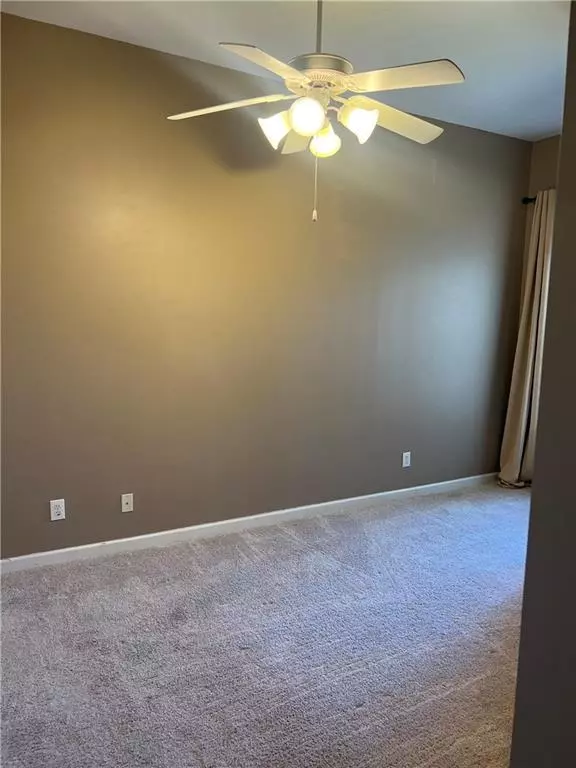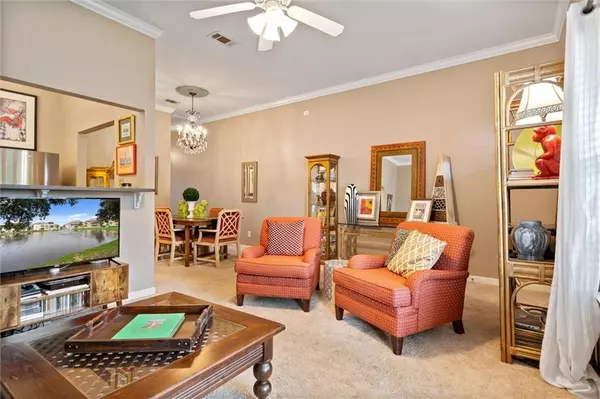Bought with Not Multiple Listing • NOT MULTILPLE LISTING
$170,000
$180,000
5.6%For more information regarding the value of a property, please contact us for a free consultation.
2 Beds
2 Baths
1,035 SqFt
SOLD DATE : 06/23/2023
Key Details
Sold Price $170,000
Property Type Condo
Sub Type Condominium
Listing Status Sold
Purchase Type For Sale
Square Footage 1,035 sqft
Price per Sqft $164
Subdivision Sunset Bay Villas Condos
MLS Listing ID 7105732
Sold Date 06/23/23
Bedrooms 2
Full Baths 2
HOA Fees $309/mo
HOA Y/N true
Year Built 2005
Annual Tax Amount $489
Tax Year 489
Property Description
BACK ON MARKET...VACANT AND MOVE-IN READY!
RESORT STYLE LIVING: Walking distance to the new Pannin Pete's restaurant, and newly renovated public boat launch and park in Daphne!
Inviting 2 bed/2 bath close to all the amenities Mobile Bay has to offer! Oversized front porch is a relaxing place for your morning coffee. Living/Dining and kitchen are all open with an abundance of natural light. The primary suite is a cozy retreat with a jacuzzi tub. All appliances and washer/dryer convey. Community amenities include lake, pavilion, pool, gazebo and fishing pier with a panoramic view of Mobile Bay. Sunset Bay is conveniently located in Daphne, close to the interstate and the causeway for easy commuting. Double garage can easily accommodate parking and room for your hobbies. Take advantage of the fishing pier and boat launch to fully enjoy the coastal lifestyle.
Call today to schedule your tour and see all the great amenities this condo has to offer.
NO SHORT TERM RENTALS ALLOWED.
(ANY/ALL UPDATES ARE PER SELLER).
LISTING BROKER MAKES NO REPRESENTATION TO SQUARE FOOTAGE ACCURACY. BUYER TO VERIFY.
Location
State AL
County Baldwin - Al
Direction AL Hwy 98 to Yacht Club Drive - 4 Yacht Club Drive - Unit 152.
Rooms
Basement None
Primary Bedroom Level Main
Dining Room Open Floorplan, Separate Dining Room
Kitchen Breakfast Bar, Cabinets White, Eat-in Kitchen, Pantry
Interior
Interior Features High Ceilings 10 ft Main
Heating Electric
Cooling Ceiling Fan(s), Central Air
Flooring Carpet, Ceramic Tile
Fireplaces Type None
Appliance Dishwasher, Disposal, Dryer, Electric Cooktop, Electric Oven, Electric Water Heater, Washer
Laundry Laundry Room
Exterior
Exterior Feature Other
Garage Spaces 1.0
Fence None
Pool In Ground, Private
Community Features Barbecue, Fishing, Homeowners Assoc, Pool, Spa/Hot Tub
Utilities Available Electricity Available, Sewer Available, Underground Utilities
Waterfront Description Bay Access
View Y/N true
View Water
Roof Type Metal
Total Parking Spaces 1
Garage true
Building
Lot Description Other
Foundation Pillar/Post/Pier
Sewer Public Sewer
Water Public
Architectural Style Mid-Rise (up to 5 stories)
Level or Stories One
Schools
Elementary Schools Daphne
Middle Schools Daphne
High Schools Daphne
Others
Acceptable Financing Cash
Listing Terms Cash
Special Listing Condition Standard
Read Less Info
Want to know what your home might be worth? Contact us for a FREE valuation!

Our team is ready to help you sell your home for the highest possible price ASAP







