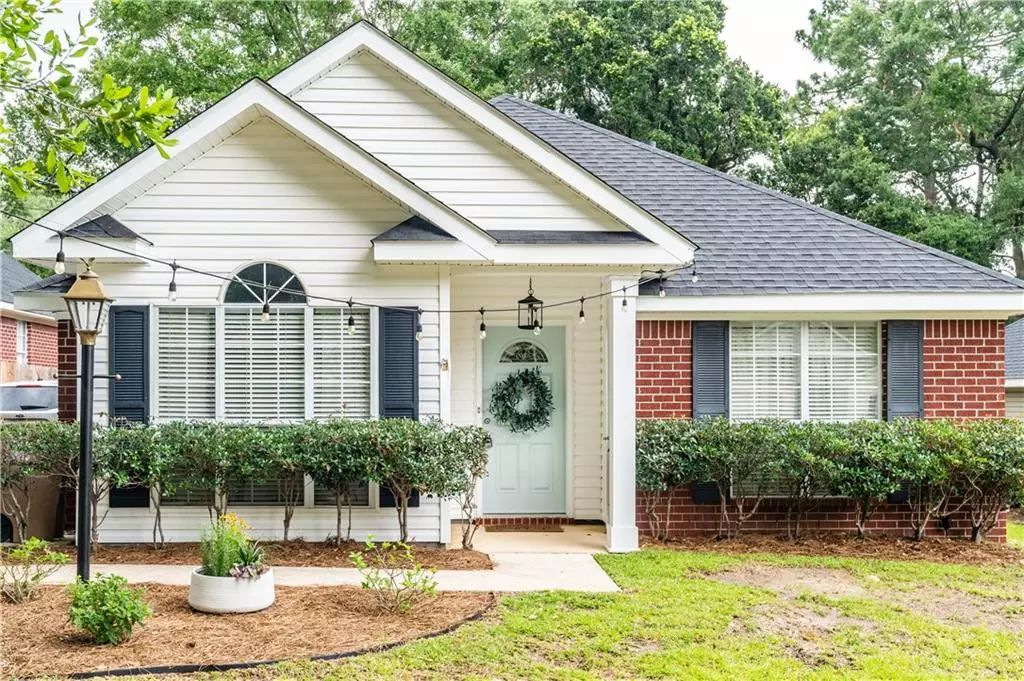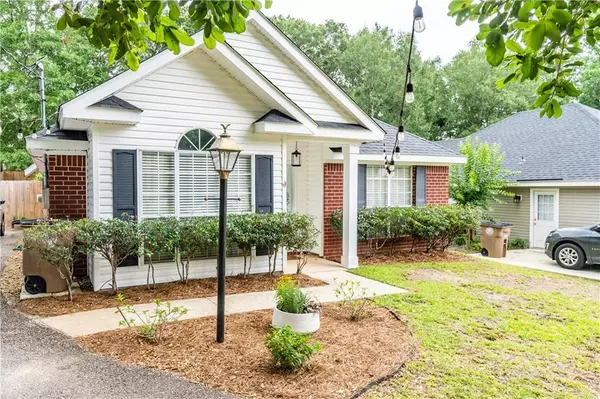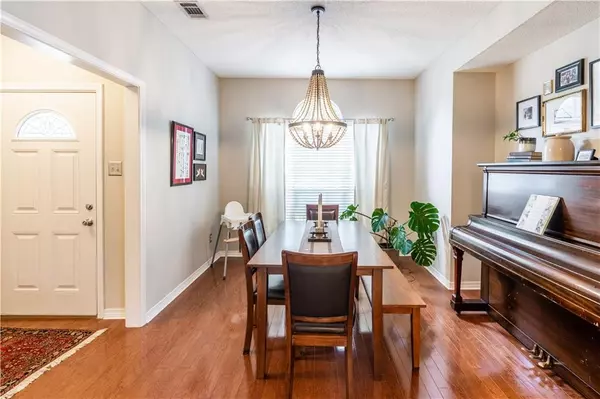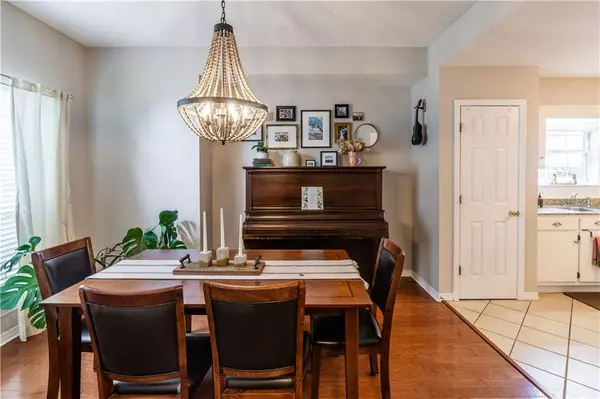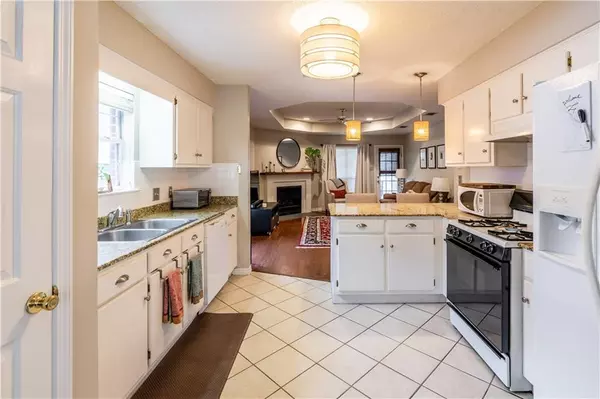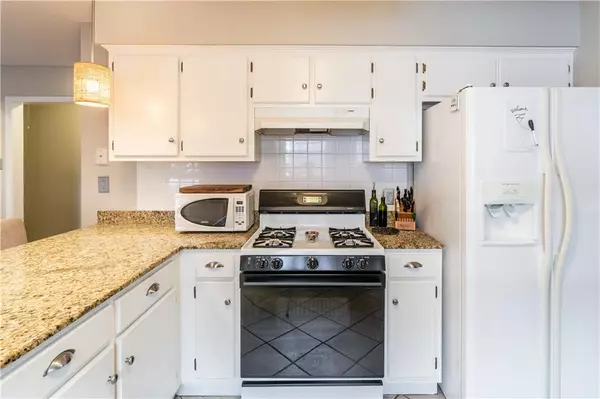Bought with Melanie Susman • Roberts Brothers TREC
$232,000
$224,235
3.5%For more information regarding the value of a property, please contact us for a free consultation.
3 Beds
2 Baths
1,534 SqFt
SOLD DATE : 06/21/2023
Key Details
Sold Price $232,000
Property Type Single Family Home
Sub Type Single Family Residence
Listing Status Sold
Purchase Type For Sale
Square Footage 1,534 sqft
Price per Sqft $151
Subdivision Pinehurst
MLS Listing ID 7227254
Sold Date 06/21/23
Bedrooms 3
Full Baths 2
Year Built 1998
Annual Tax Amount $757
Tax Year 757
Lot Size 7,309 Sqft
Property Description
***VRM: SELLER WILL ENTERTAIN OFFERS BETWEEN $224,900 - $235,000***
Beautiful home in the popular Pinehurst subdivision! This home is so welcoming, perfect for first time home buyers or to settle in later in life and all times between. Walking in the front door, you'll see the beautiful wood floors that are in the common areas. The dining room is well spaced and leads you into the Kitchen and living area. The kitchen has an open concept with ample storage and granite countertops! The living room boasts a cozy fireplace that has been recently refinished and updated along with tray ceilings, making the room feel even more spacious. The primary bedroom also has tray ceilings and includes a roomy en-suite with vaulted ceilings! It has double vanities, his and her closets, and a large soaking tub. This bedroom also has access to the back patio! The secondary bedrooms and bathroom are separated from the primary, allowing for plenty of privacy. Back through the living room, you will go to the backyard that has a new fence (2022) and great patio space, perfect for entertaining, having pets, or kids to play. This home has a beautiful new roof with architectural shingles installed in 2021 as well. Completely move-in ready, don't miss your opportunity to make this place your own! Call your favorite agent today to schedule a showing.
Location
State AL
County Mobile - Al
Direction heading east on airport, turn right onto Pinemont dr. Turn right onto chandler street, turn left onto Wildwood. Home is on your left
Rooms
Basement None
Primary Bedroom Level Main
Dining Room Open Floorplan, Separate Dining Room
Kitchen Breakfast Bar, Cabinets White, Eat-in Kitchen, Pantry, Stone Counters, View to Family Room
Interior
Interior Features Disappearing Attic Stairs, Double Vanity, Entrance Foyer, High Ceilings 9 ft Main, High Speed Internet, His and Hers Closets, Tray Ceiling(s), Walk-In Closet(s)
Heating Natural Gas
Cooling Ceiling Fan(s), Central Air
Flooring Carpet, Ceramic Tile, Hardwood
Fireplaces Type Gas Log, Living Room
Appliance Dishwasher, Disposal, Dryer, Gas Range, Gas Water Heater, Range Hood, Refrigerator, Washer
Laundry Laundry Room
Exterior
Exterior Feature Private Yard
Fence Back Yard
Pool None
Community Features None
Utilities Available Cable Available, Electricity Available, Natural Gas Available, Phone Available, Sewer Available, Water Available
Waterfront Description None
View Y/N true
View Other
Roof Type Ridge Vents,Shingle
Building
Lot Description Back Yard, Landscaped, Private
Foundation Slab
Sewer Public Sewer
Water Public
Architectural Style Cottage, Traditional
Level or Stories One
Schools
Elementary Schools Er Dickson
Middle Schools Burns
High Schools Wp Davidson
Others
Special Listing Condition Standard
Read Less Info
Want to know what your home might be worth? Contact us for a FREE valuation!

Our team is ready to help you sell your home for the highest possible price ASAP

