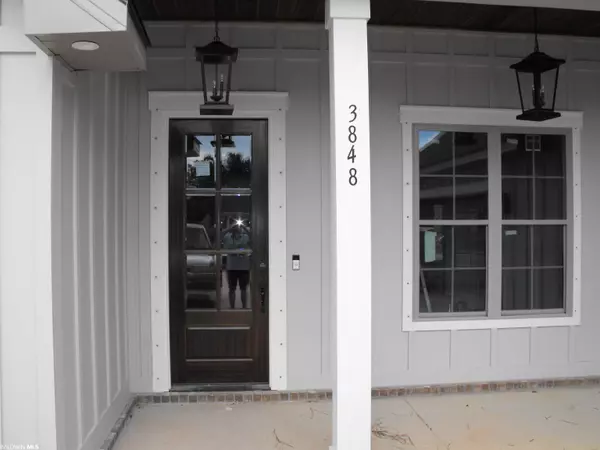$509,950
$509,950
For more information regarding the value of a property, please contact us for a free consultation.
4 Beds
3 Baths
2,457 SqFt
SOLD DATE : 06/23/2023
Key Details
Sold Price $509,950
Property Type Single Family Home
Sub Type Craftsman
Listing Status Sold
Purchase Type For Sale
Square Footage 2,457 sqft
Price per Sqft $207
Subdivision Aventura
MLS Listing ID 340443
Sold Date 06/23/23
Style Craftsman
Bedrooms 4
Full Baths 3
Construction Status To be Built
HOA Fees $83/ann
Year Built 2023
Lot Size 0.275 Acres
Lot Dimensions 80' x 150' irregular
Property Description
New construction! Truland Homes proudly presents its modified Raleigh plan. The modified Raleigh offers 2,457 square feet of height, light, openness, and detail that any buyer will love. This single level floor plan has a brick exterior with Hardi board accents. On the inside you'll find hardwood flooring throughout the living spaces, as well as the primary bedroom. The kitchen features painted cabinets, quartz countertops, stainless steel appliances including slide in gas range, microwave and dishwasher. Beautiful crown molding and trimmed out windows and doors add great design and eye appeal. The primary bathroom has a dual sink vanity, curb less tile shower, large garden tub, separate water closet, and an oversized closet with wood shelving (no wiring shelving anywhere in the home). Smart Home features, landscaping, irrigation system, 1 year renewable termite coverage with Formosan, composite shingle roof, covered front and rear porches, and stained oak front door. This home really has to be seen to truly appreciate all it has to offer. Built to Fortified Gold standard. The home also comes with 1-2-10 PWSC insured warranty. All measurements and information to be verified by buyer and/or buyer's agent. Seller is a licensed agent in the state of Alabama. Projected completion May 2023.
Location
State AL
County Baldwin
Area Gulf Shores 2
Interior
Interior Features Ceiling Fan(s)
Heating Heat Pump
Cooling Central Electric (Cool), Ceiling Fan(s), Coastal Green Air
Flooring Carpet, Tile, Wood
Fireplaces Number 1
Fireplaces Type Gas Log
Fireplace Yes
Appliance Dishwasher, Disposal, Microwave, Gas Range
Exterior
Exterior Feature Irrigation Sprinkler, Termite Contract
Parking Features Double Garage, Automatic Garage Door
Pool Community, Association
Community Features Gazebo, Landscaping, Pool - Outdoor, Playground
Utilities Available Gulf Shores Utilities, Riviera Utilities
Waterfront Description No Waterfront
View Y/N No
View None/Not Applicable
Roof Type Composition
Garage Yes
Building
Lot Description Less than 1 acre
Story 1
Foundation Slab
Sewer Grinder Pump
Architectural Style Craftsman
New Construction Yes
Construction Status To be Built
Schools
Elementary Schools Gulf Shores Elementary
Middle Schools Gulf Shores Middle
High Schools Gulf Shores High
Others
Pets Allowed More Than 2 Pets Allowed
HOA Fee Include Association Management,Common Area Insurance,Maintenance Grounds,Taxes-Common Area,Pool
Ownership Whole/Full
Read Less Info
Want to know what your home might be worth? Contact us for a FREE valuation!

Our team is ready to help you sell your home for the highest possible price ASAP
Bought with JWRE







