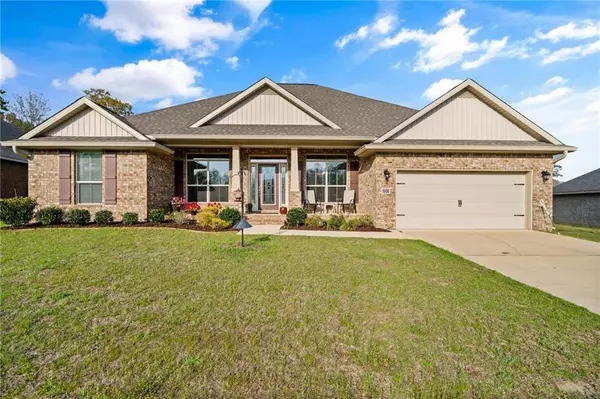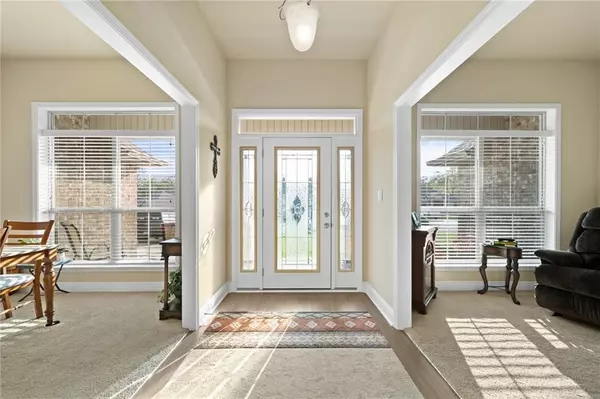Bought with Karly Dunlap • EXIT Realty Lyon & Assoc.Fhope
$335,000
$335,000
For more information regarding the value of a property, please contact us for a free consultation.
4 Beds
2 Baths
2,152 SqFt
SOLD DATE : 06/23/2023
Key Details
Sold Price $335,000
Property Type Single Family Home
Sub Type Single Family Residence
Listing Status Sold
Purchase Type For Sale
Square Footage 2,152 sqft
Price per Sqft $155
Subdivision Lakeland
MLS Listing ID 7203823
Sold Date 06/23/23
Bedrooms 4
Full Baths 2
HOA Y/N true
Year Built 2019
Lot Size 0.376 Acres
Property Description
Located in the beautiful LAKE Raynagua community of Lakeland South , this all BRICK 4 bedroom, 2 full bath home is IMMACULATE and move-in ready. Notable features include: LARGE front and back PORCHES, trey ceilings in the primary bedroom and great room, stainless appliances, double pane windows that tilt for easy cleaning, storm shutters, 5 ¼ baseboards throughout the entire home, brushed nickel finishes, two walk-in closets in primary bedroom, primary bathroom has a double vanity, deep GARDEN TUB and separate shower. An Extra-Long driveway gives you plenty of space for parking.
The Spacious Backyard is fully fenced, and the sturdy STORAGE BUILDING will convey to new buyers. The seller is also leaving the WASHER, DRYER, and REFRIGERATOR. Lakeland South is approximately 4.5 miles from I-10 and features a 40 acre stocked lake for FISHING, BOAT RAMP, CLUBHOUSE and POOL. Don’t miss out on this one!
Buyer or Buyer's Agent to verify all information deemed important during contingency period.
Location
State AL
County Baldwin - Al
Direction From I-10, go South on Hwy 59 through Loxley for approximately 4 miles. Turn Right on CR 55 and go approximately 1.3 miles. Turn Lefton Lakeway Dr. Home is located down the street on the Left hand side.
Rooms
Basement None
Primary Bedroom Level Main
Dining Room Separate Dining Room
Kitchen Breakfast Bar, Cabinets Other, Cabinets Stain, Eat-in Kitchen, Laminate Counters, Pantry
Interior
Interior Features Double Vanity, Entrance Foyer, High Ceilings 9 ft Main, Walk-In Closet(s)
Heating Central, Electric
Cooling Ceiling Fan(s), Central Air
Flooring Carpet, Ceramic Tile, Vinyl
Fireplaces Type None
Appliance Dishwasher, Disposal, Electric Range, Electric Water Heater, Microwave
Laundry Laundry Room, Main Level
Exterior
Exterior Feature None
Garage Spaces 2.0
Fence Back Yard, Privacy
Pool None
Community Features Boating, Clubhouse, Fishing, Lake, Park, Pool, Street Lights
Utilities Available Cable Available, Electricity Available, Sewer Available, Underground Utilities, Water Available
Waterfront false
Waterfront Description None
View Y/N true
View Other
Roof Type Composition,Shingle
Parking Type Attached, Garage, Garage Door Opener, Level Driveway
Garage true
Building
Lot Description Back Yard, Level
Foundation Slab
Sewer Other
Water Public
Architectural Style Traditional
Level or Stories One
Schools
Elementary Schools Loxley
Middle Schools Central Baldwin
High Schools Robertsdale
Others
Special Listing Condition Standard
Read Less Info
Want to know what your home might be worth? Contact us for a FREE valuation!

Our team is ready to help you sell your home for the highest possible price ASAP







