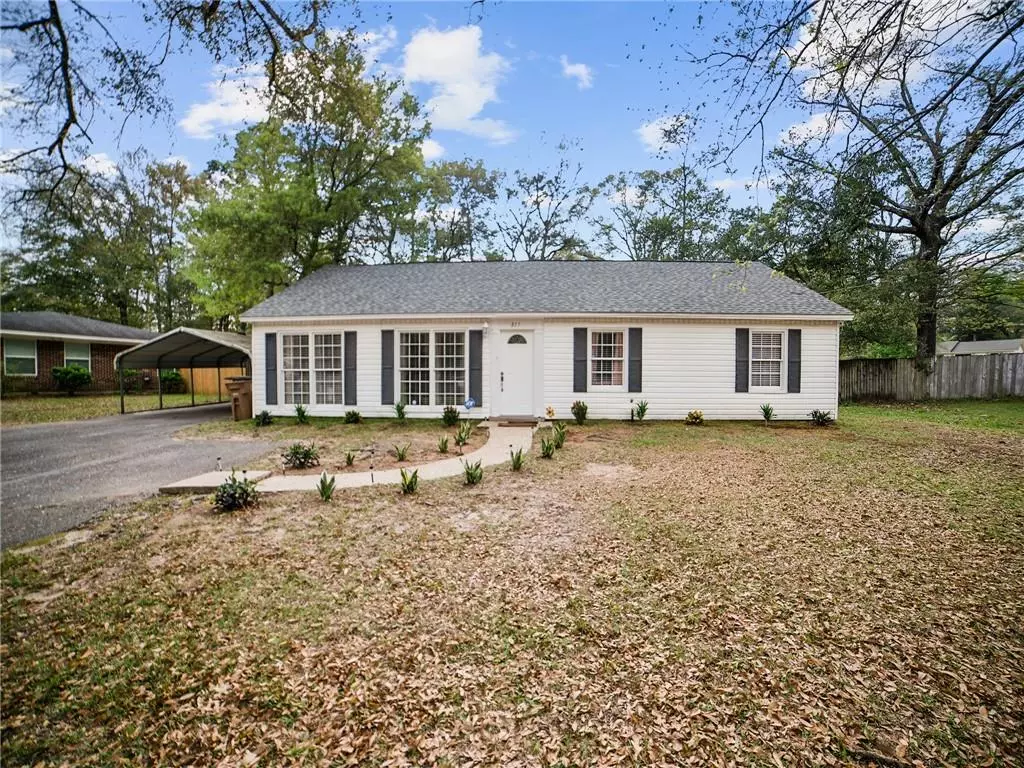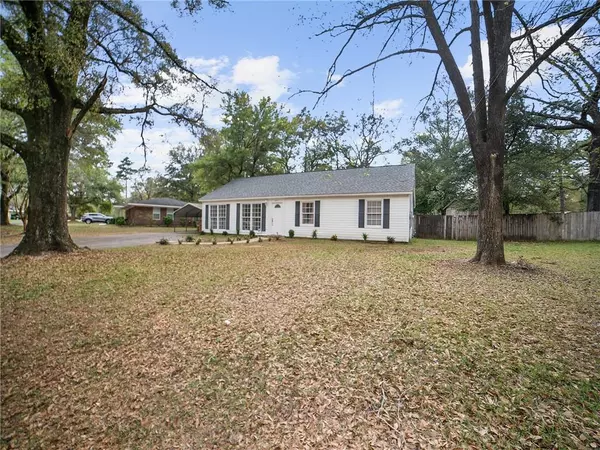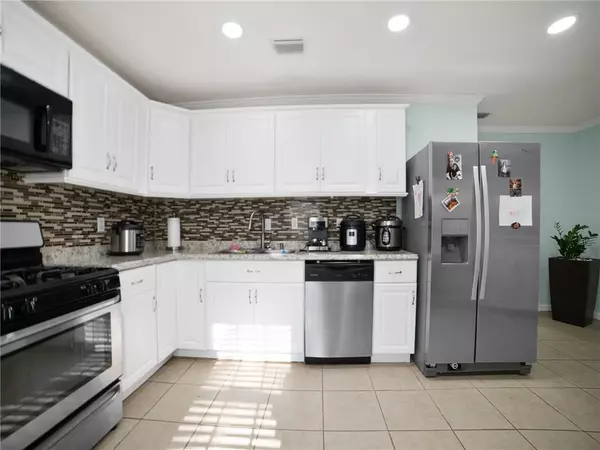Bought with Dre Reynolds • Roberts Brothers West
$220,000
$220,000
For more information regarding the value of a property, please contact us for a free consultation.
4 Beds
3 Baths
1,820 SqFt
SOLD DATE : 06/20/2023
Key Details
Sold Price $220,000
Property Type Single Family Home
Sub Type Single Family Residence
Listing Status Sold
Purchase Type For Sale
Square Footage 1,820 sqft
Price per Sqft $120
Subdivision Park Forest Estates
MLS Listing ID 7185154
Sold Date 06/20/23
Bedrooms 4
Full Baths 3
Annual Tax Amount $565
Tax Year 565
Lot Size 0.310 Acres
Property Description
You are not gonna believe this home. Do you need an extra master suite? Do you have a parent, teen or other family member needing there own space? Look at this home! Here You will have 2 massive master bedrooms, each with their own bathroom and 2 other bedrooms with another bathroom in the hall. A great sized living room and a separate dining room that is doubling as a home office. Kitchen has enough room for a table if you don't need a formal dining area. You will love having no carpet for easy maintenance and what better when you come in from the above ground pool. Old Cabinets were replace with beautiful white cabinets in 2021, roof was replaced in 2022, completely replumbed in 2022, sellers added canned lighting and AC repalced in 2017. This home is move in ready for even the largest of families. Fenced yard is perfect for get-togethers and access is just off the kitchen for easy access to the BBQ grill. Do not let this get away from you...all updates per seller. Buyer to verify all facts deemed important.
Location
State AL
County Mobile - Al
Direction West on Ziegler to Montfort Rd
Rooms
Basement None
Dining Room Separate Dining Room
Kitchen Cabinets White, Eat-in Kitchen, Laminate Counters
Interior
Interior Features Double Vanity, Walk-In Closet(s)
Heating Central
Cooling Ceiling Fan(s), Central Air
Flooring Ceramic Tile
Fireplaces Type None
Appliance Dishwasher, Disposal, Gas Oven, Gas Range, Gas Water Heater
Laundry Other
Exterior
Exterior Feature Other
Fence Back Yard
Pool Above Ground
Community Features None
Utilities Available Cable Available, Electricity Available, Natural Gas Available, Phone Available, Sewer Available, Water Available
Waterfront Description None
View Y/N true
View Other
Roof Type Shingle
Building
Lot Description Back Yard
Foundation Slab
Sewer Public Sewer
Water Public
Architectural Style Ranch
Level or Stories One
Schools
Elementary Schools John Will
Middle Schools Cl Scarborough
High Schools Mattie T Blount
Others
Special Listing Condition Standard
Read Less Info
Want to know what your home might be worth? Contact us for a FREE valuation!

Our team is ready to help you sell your home for the highest possible price ASAP







