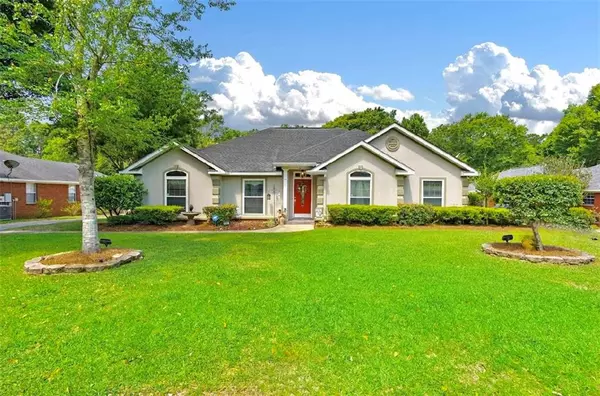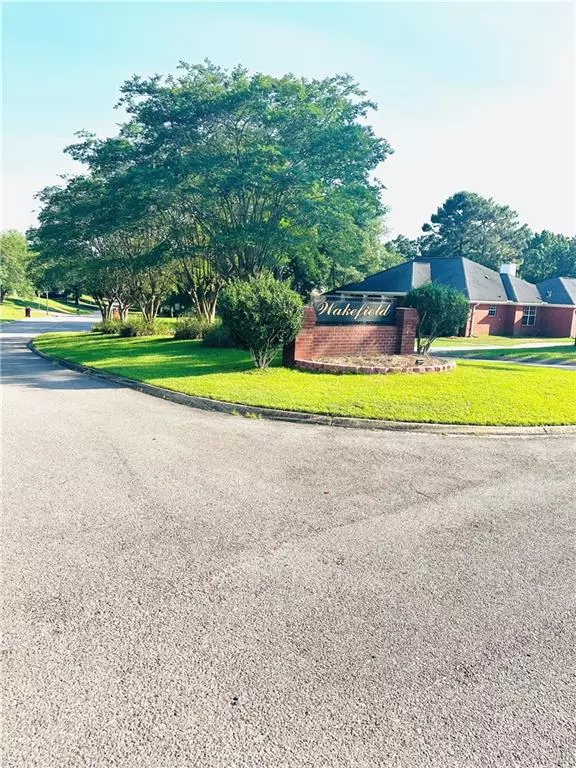Bought with Rameh Dickens Khazen • Bellator RE & Development Mob
$355,000
$369,900
4.0%For more information regarding the value of a property, please contact us for a free consultation.
4 Beds
2.5 Baths
2,294 SqFt
SOLD DATE : 06/22/2023
Key Details
Sold Price $355,000
Property Type Single Family Home
Sub Type Single Family Residence
Listing Status Sold
Purchase Type For Sale
Square Footage 2,294 sqft
Price per Sqft $154
Subdivision Wakefield
MLS Listing ID 7216465
Sold Date 06/22/23
Bedrooms 4
Full Baths 2
Half Baths 1
HOA Fees $10/ann
HOA Y/N true
Year Built 1998
Annual Tax Amount $1,049
Tax Year 1049
Lot Size 0.849 Acres
Property Description
Gorgeous four bedroom two and a half bath home with inground pool and glorious decks in the heart of West Mobile!! Home is located in sought after Wakefield Subdivision in the Baker School District! You enter the foyer to an open concept formal dining room with tray ceilings, crown moldings, and wood flooring! The spacious family room has 9-foot ceilings, crown molding, recessed lighting, chair rail and a beautiful wood burning fireplace (gas starter)! The large spectacular kitchen features custom cabinetry, granite countertops, tile backsplash, breakfast bar, kitchen island, ceramic flooring, gas grill cook top and informal dining! Unique barn door leads you to utility room, half bath and garage entry! The private master suite boasts tray ceilings, recessed lighting, oversized walk-in closets and private entry to back porch/pool area! The master bath features glass bowl sinks, glass tile backsplash, 2 vanities, deep soaker tub, separate walk-in shower and large window offering natural indirect lighting! There are 3 additional well sized bedrooms and hallway bath! You step out the backdoor to your own private oasis with porch, multi-level deck areas and a huge inground pool with pool house! (Seller has never used hot tub and is not warranted.) Enjoy your evenings by the pool perfect for entertaining! Schedule your showing today!
Location
State AL
County Mobile - Al
Direction West on Airport Blvd. past Snow Rd. Left on Wakefield Drive W. Home on Right.
Rooms
Basement None
Dining Room Open Floorplan, Separate Dining Room
Kitchen Breakfast Bar, Breakfast Room, Cabinets Stain, Eat-in Kitchen, Kitchen Island, Pantry
Interior
Interior Features Double Vanity, Entrance Foyer, High Ceilings 9 ft Main, His and Hers Closets, Tray Ceiling(s), Walk-In Closet(s)
Heating Forced Air, Natural Gas
Cooling Ceiling Fan(s), Central Air
Flooring Ceramic Tile, Hardwood
Fireplaces Type Family Room, Gas Starter, Masonry
Appliance Dishwasher, Disposal, Gas Oven, Gas Range, Microwave, Refrigerator
Laundry Main Level
Exterior
Exterior Feature Private Front Entry, Private Rear Entry, Private Yard
Garage Spaces 2.0
Fence Back Yard, Fenced, Privacy, Wood
Pool In Ground, Private
Community Features Homeowners Assoc, Near Schools, Near Shopping
Utilities Available Electricity Available, Natural Gas Available, Sewer Available
Waterfront Description None
View Y/N true
View Pool
Roof Type Shingle
Total Parking Spaces 2
Garage true
Building
Lot Description Back Yard
Foundation Slab
Sewer Public Sewer
Water Public
Architectural Style Contemporary
Level or Stories One
Schools
Elementary Schools Elsie Collier
Middle Schools Bernice J Causey
High Schools Baker
Others
Special Listing Condition Standard
Read Less Info
Want to know what your home might be worth? Contact us for a FREE valuation!

Our team is ready to help you sell your home for the highest possible price ASAP







