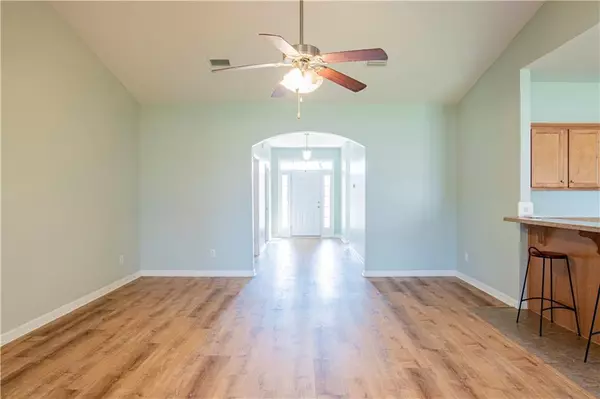Bought with Angelina Needham • Bellator Real Estate Fairhope
$305,000
$315,000
3.2%For more information regarding the value of a property, please contact us for a free consultation.
3 Beds
2 Baths
1,970 SqFt
SOLD DATE : 06/16/2023
Key Details
Sold Price $305,000
Property Type Single Family Home
Sub Type Single Family Residence
Listing Status Sold
Purchase Type For Sale
Square Footage 1,970 sqft
Price per Sqft $154
Subdivision Dunmore
MLS Listing ID 7190355
Sold Date 06/16/23
Bedrooms 3
Full Baths 2
HOA Y/N true
Year Built 2009
Annual Tax Amount $915
Tax Year 915
Lot Size 0.280 Acres
Property Description
Seller will contribute to buyer's closing costs with acceptable offer.
Fantastic move in ready home in popular Dunmore subdivision. Front door with transom & side lights open to extensive foyer. Arched doorway leads into open floor plan. Nice size living room has vaulted ceiling. Kitchen offers plenty of counter space & cabinets, with pantry and breakfast bar. Graciously sized primary bedroom with tray ceiling. Ensuite bath has double vanity and large shower with bench. One of the guest bedrooms has vaulted ceiling. Extra 16x9 flex room adjacent to living room would be perfect for office, playroom or craft room. Perfect 10 x 17 screened covered patio overlooking pecan orchard with plenty of privacy. Backyard completely fenced. Small white picket fence provides dedicated space for garden or pets. Fence has two gated entrances. Fortified roof installed in 2020. Indoor handler installed in 2018. Recently installed vinyl flooring in foyer and living room. All updates per seller.
Location
State AL
County Baldwin - Al
Direction At Hwy 181 & Dunmore Dr, head east on Dunmore Drive. Turn left onto Limerick Lane. Home is on the left.
Rooms
Basement None
Primary Bedroom Level Main
Dining Room Open Floorplan
Kitchen Breakfast Bar, Cabinets Stain, Eat-in Kitchen, Laminate Counters, Pantry, View to Family Room
Interior
Interior Features Double Vanity, Entrance Foyer, Tray Ceiling(s), Walk-In Closet(s)
Heating Central
Cooling Ceiling Fan(s), Central Air
Flooring Carpet, Ceramic Tile, Vinyl
Fireplaces Type None
Appliance Dishwasher, Disposal, Electric Range, Microwave
Laundry Main Level
Exterior
Exterior Feature Garden, Private Yard
Garage Spaces 2.0
Fence Back Yard, Fenced, Privacy, Wood
Pool None
Community Features Fishing
Utilities Available Underground Utilities
Waterfront false
Waterfront Description None
View Y/N true
View Trees/Woods
Roof Type Shingle
Parking Type Attached, Covered, Garage, Garage Door Opener, Garage Faces Front
Garage true
Building
Lot Description Back Yard, Front Yard, Level
Foundation Slab
Sewer Public Sewer
Water Public
Architectural Style Traditional
Level or Stories One
Schools
Elementary Schools Baldwin - Other
Middle Schools Baldwin - Other
High Schools Baldwin - Other
Others
Special Listing Condition Standard
Read Less Info
Want to know what your home might be worth? Contact us for a FREE valuation!

Our team is ready to help you sell your home for the highest possible price ASAP







