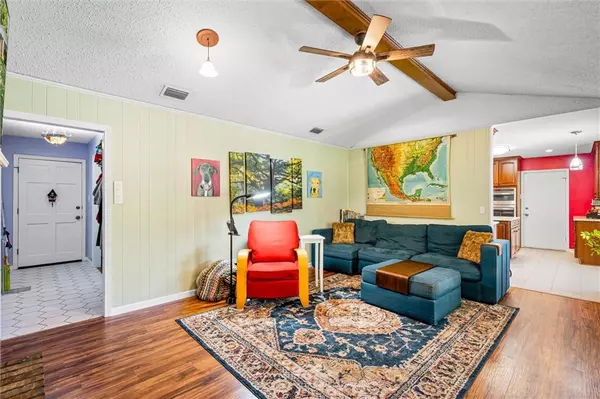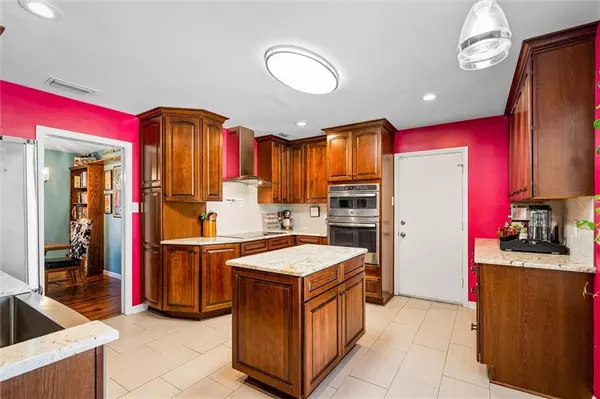Bought with Kristine Kitchen-Marshall • Berkshire Hathaway Cooper & Co
$257,000
$249,000
3.2%For more information regarding the value of a property, please contact us for a free consultation.
3 Beds
2 Baths
1,786 SqFt
SOLD DATE : 06/14/2023
Key Details
Sold Price $257,000
Property Type Single Family Home
Sub Type Single Family Residence
Listing Status Sold
Purchase Type For Sale
Square Footage 1,786 sqft
Price per Sqft $143
Subdivision Scenic Hills Estates
MLS Listing ID 7212326
Sold Date 06/14/23
Bedrooms 3
Full Baths 2
Year Built 1976
Annual Tax Amount $726
Tax Year 726
Lot Size 0.755 Acres
Property Description
Welcome to this beautiful three-bedroom, two full bath home located in the desirable area of Semmes. This spacious ranch-style home offers a whopping 3/4 of an acre of land with a huge front and backyard, providing ample space for outdoor activities and entertaining.
With almost 1800 square feet of living space, this home has plenty of room for you to spread out and relax.
Inside, you'll find an updated kitchen with modern appliances and stunning granite countertops that are sure to impress. You'll also appreciate the absence of carpeting throughout the home, making for easy maintenance and upkeep. A new roof that's only 1.5 years old is the icing on the cake.
The backyard of this property is truly a sight to behold, boasting a large pavilion that's perfect for hosting outdoor gatherings and events. Additionally, there's a large separate storage/workshop space that offers plenty of room for all of your tools and equipment.
Finally, for those seeking privacy, the entire yard is fully fenced, providing a sense of seclusion and peace of mind. Don't miss out on this incredible opportunity to make this beautiful Semmes home your own!
Location
State AL
County Mobile - Al
Direction Take Airport Blvd. West toward Mississippi. Take a right onto Snow Rd to a right on Westward Dr. Take a right on Sky Vista Dr W. Make a left on Scenic Ct. House is the second home on the left.
Rooms
Basement None
Dining Room Open Floorplan
Kitchen Cabinets Stain, Stone Counters
Interior
Interior Features Bookcases
Heating Central, Electric
Cooling Ceiling Fan(s), Central Air, Heat Pump
Flooring Ceramic Tile, Vinyl
Fireplaces Type Gas Starter
Appliance Dishwasher, Disposal, Dryer, Electric Range, Microwave, Refrigerator, Tankless Water Heater, Washer
Laundry In Garage, Laundry Room
Exterior
Exterior Feature Storage
Garage Spaces 2.0
Fence Back Yard, Chain Link, Wrought Iron
Pool Above Ground, Private
Community Features None
Utilities Available Cable Available, Electricity Available
Waterfront Description None
View Y/N true
View Other
Roof Type Shingle
Garage true
Building
Lot Description Back Yard, Front Yard, Level
Foundation Slab
Sewer Septic Tank
Water Public
Architectural Style Traditional
Level or Stories One
Schools
Elementary Schools Allentown
Middle Schools Semmes
High Schools Mary G Montgomery
Others
Special Listing Condition Standard
Read Less Info
Want to know what your home might be worth? Contact us for a FREE valuation!

Our team is ready to help you sell your home for the highest possible price ASAP







