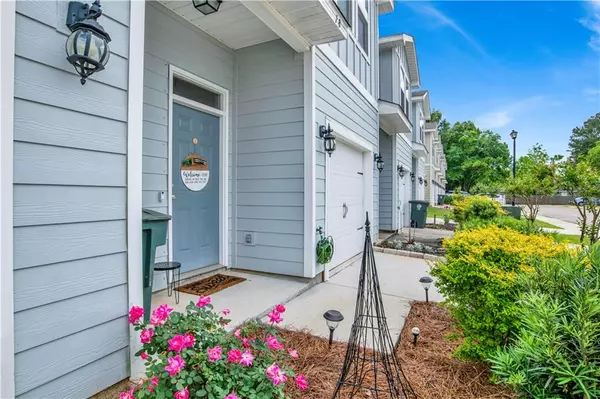Bought with Not Multiple Listing • NOT MULTILPLE LISTING
$220,000
$219,900
For more information regarding the value of a property, please contact us for a free consultation.
3 Beds
2.5 Baths
2,864 SqFt
SOLD DATE : 06/14/2023
Key Details
Sold Price $220,000
Property Type Condo
Sub Type Condominium
Listing Status Sold
Purchase Type For Sale
Square Footage 2,864 sqft
Price per Sqft $76
Subdivision Villas At St Charles
MLS Listing ID 7207648
Sold Date 06/14/23
Bedrooms 3
Full Baths 2
Half Baths 1
HOA Fees $200/mo
HOA Y/N true
Year Built 2017
Annual Tax Amount $694
Tax Year 694
Lot Size 892 Sqft
Property Description
Welcome to the villas of St Charles! Located in this beautiful gated community, this townhouse is one you must see! On the main floor you will find the main living area and the spacious kitchen with a half bath! Featuring granite countertops, stainless steel appliances, and an open concept perfect for entertaining! Beautiful LVP flooring throughout the main living area. Upstairs you will find 3bedrooms and two bathrooms. The primary ensuite features LVP flooring, dual vanity, granite counter tops, and shower. Private patio in the back yard perfect for letting your pet run and play or enjoying your morning coffee. Enjoy walks through this sidewalk community and spending summers by the beautiful community pool. This townhouse is an absolute must see! Schedule your showing today!
Location
State AL
County Baldwin - Al
Direction Head E on Co Rd 64, turn South on Pollard Rd. Use the second gated entrance to Villas at St Charles. Unit 18 will be on the right hand side.
Rooms
Basement None
Dining Room Open Floorplan
Kitchen Breakfast Bar, Cabinets White, Stone Counters, View to Family Room
Interior
Interior Features Double Vanity, High Ceilings 9 ft Main, High Speed Internet
Heating Central
Cooling Ceiling Fan(s), Central Air
Flooring Carpet, Laminate
Fireplaces Type None
Appliance Dishwasher, Disposal, Electric Range, Electric Water Heater, Microwave, Refrigerator
Laundry Laundry Closet
Exterior
Exterior Feature None
Garage Spaces 1.0
Fence None
Pool None
Community Features Barbecue, Clubhouse, Gated, Homeowners Assoc, Pool, Sidewalks
Utilities Available Cable Available, Electricity Available, Phone Available, Sewer Available, Underground Utilities, Water Available
Waterfront Description None
View Y/N true
View City
Roof Type Shingle
Garage true
Building
Lot Description Back Yard, Front Yard
Foundation Slab
Sewer Public Sewer
Water Public
Architectural Style Townhouse
Level or Stories Two
Schools
Elementary Schools Daphne East
Middle Schools Daphne
High Schools Daphne
Others
Acceptable Financing Cash, Conventional, FHA
Listing Terms Cash, Conventional, FHA
Special Listing Condition Standard
Read Less Info
Want to know what your home might be worth? Contact us for a FREE valuation!

Our team is ready to help you sell your home for the highest possible price ASAP







