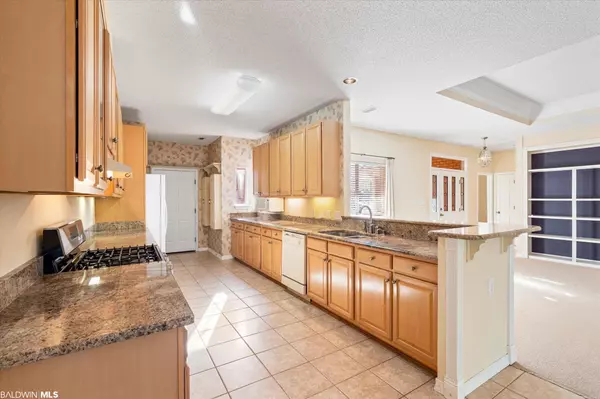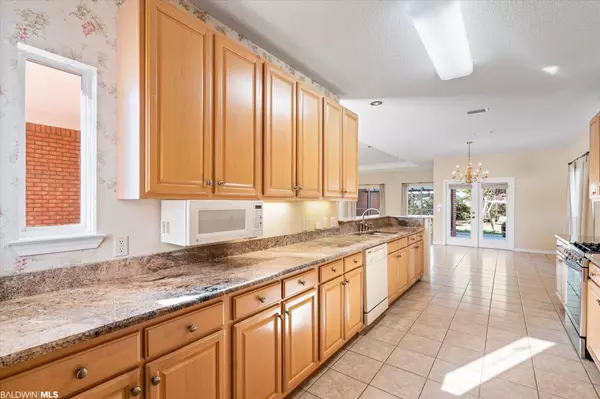$358,000
$358,900
0.3%For more information regarding the value of a property, please contact us for a free consultation.
3 Beds
2 Baths
1,912 SqFt
SOLD DATE : 06/12/2023
Key Details
Sold Price $358,000
Property Type Single Family Home
Sub Type Patio Home
Listing Status Sold
Purchase Type For Sale
Square Footage 1,912 sqft
Price per Sqft $187
Subdivision The Villas At Quail Creek Estate
MLS Listing ID 343138
Sold Date 06/12/23
Bedrooms 3
Full Baths 2
Construction Status Resale
Year Built 2000
Annual Tax Amount $672
Lot Size 0.330 Acres
Lot Dimensions 51' x 185.5' IRR
Property Description
Looking for your dream home? Look no further! This 3-bedroom, 2 bathroom brick home with an open floor plan has just been offered by the estate at a new price that you won't want to miss. As soon as you step inside, you'll be impressed by the spacious living and dining areas that offer plenty of room to relax and entertain. The built-in cabinets provide a stylish and practical touch, while the split floor plan ensures that everyone has the privacy they need. The kitchen is a chef's dream, with an abundance of cabinets for storage, granite countertops, and a pantry for all your cooking needs. The layout is perfect for hosting family and friends, with ample space to move around and enjoy your company. The large back yard is perfect for anyone who loves to spend time outside, with walking areas and a patio that's perfect for relaxing and enjoying the fresh air. Whether you're looking for a peaceful retreat or a place to entertain, this home has it all. Don't miss out on the opportunity to own this incredible property at a new price. Contact us today to schedule a viewing and see for yourself what makes this home so special! *(ANY/ALL UPDATES ARE PER SELLER). **LISTING BROKER MAKES NO REPRESENTATION TO SQUARE FOOTAGE ACCURACY. BUYER TO VERIFY.
Location
State AL
County Baldwin
Area Fairhope 8
Interior
Interior Features Breakfast Bar, Ceiling Fan(s), Split Bedroom Plan
Heating Natural Gas
Cooling Central Electric (Cool), SEER 14
Flooring Carpet, Tile
Fireplaces Type None
Fireplace Yes
Appliance Dishwasher, Disposal, Convection Oven, Dryer, Gas Range, Refrigerator w/Ice Maker, Washer, Gas Water Heater
Laundry Main Level
Exterior
Exterior Feature Termite Contract
Parking Features Attached, Double Garage
Garage Spaces 2.0
Pool Community
Community Features Clubhouse, Pool - Outdoor, Tennis Court(s), Golf
Utilities Available Cable Available, Natural Gas Connected, Sewer Available, Underground Utilities, Fairhope Utilities, Cable Connected
Waterfront Description No Waterfront
View Y/N No
View None/Not Applicable
Roof Type Dimensional
Garage Yes
Building
Lot Description Less than 1 acre, Irregular Lot, Few Trees
Story 1
Foundation Slab
Water Public
New Construction No
Construction Status Resale
Schools
Elementary Schools J. Larry Newton
Middle Schools Fairhope Middle
High Schools Fairhope High
Others
Pets Allowed More Than 2 Pets Allowed
Ownership Whole/Full
Read Less Info
Want to know what your home might be worth? Contact us for a FREE valuation!

Our team is ready to help you sell your home for the highest possible price ASAP
Bought with EXIT Realty Landmark







