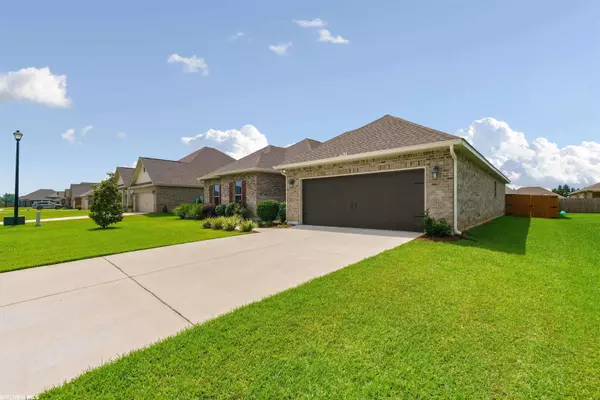$439,900
$439,900
For more information regarding the value of a property, please contact us for a free consultation.
4 Beds
2 Baths
2,695 SqFt
SOLD DATE : 06/09/2023
Key Details
Sold Price $439,900
Property Type Single Family Home
Sub Type French Country
Listing Status Sold
Purchase Type For Sale
Square Footage 2,695 sqft
Price per Sqft $163
Subdivision Oldfield
MLS Listing ID 343967
Sold Date 06/09/23
Style French Country
Bedrooms 4
Full Baths 2
Construction Status Resale
HOA Fees $25/ann
Year Built 2019
Annual Tax Amount $1,099
Lot Size 0.275 Acres
Lot Dimensions 80 x 150
Property Description
Don't miss the opportunity to own this GORGEOUS former model home that has been meticulously maintained and epitomizes pride of ownership. Built by DSLD Home Builder's, it is their popular Coolidge III A plan. From the lovely professional landscape to the numerous interior and exterior upgrades, this home is inviting and has WOW factor! The floorplan is spacious and open with a split bedroom design for maximum privacy. The home has four bedrooms and a separate office or flex space and two bathrooms. The interior upgrades include: cordless blinds and roman shades on windows/doors, an upgraded lighting and ceiling fan package including pendant lights over the kitchen bar and exterior fans on the rear porch. In the dining area is a one of a kind, hand made chandelier from Czechia that conveys. All of the floors were upgraded and include real hardwood in the main living area, large custom tile in the entry and wet areas and upgraded carpet in the bedrooms. There is an electric fireplace with a heat feature. The light, bright chef's kitchen has upgraded painted, shaker style cabinets, quartz countertops, custom backsplash, upgraded appliance package and a reverse osmosis, high output water purification system at the kitchen sink. The interior has been beautifully finished with crown molding, trey ceilings and recessed lights. The yard is fully enclosed with a lovely stained, wood privacy fence that includes a single and double gate. There are exterior gutters and an epoxy floor in the garage too! Energy Efficient Features included: Vinyl Low E MI windows, radiant barrier roof decking, high efficiency Carrier HVAC and electric heat pump. The home has a Gold Fortified Certificate for potential savings on wind insurance. All information deemed accurate, but not guaranteed. Buyer or buyer's agent(s) to verify all measurements and any other listing information that they deem important to the buyer's satisfaction during inspection contingency period.
Location
State AL
County Baldwin
Area Daphne 2
Interior
Interior Features Ceiling Fan(s)
Heating Heat Pump
Cooling Heat Pump
Flooring Carpet, Tile, Wood
Fireplaces Number 1
Fireplace Yes
Appliance Microwave, Electric Range
Exterior
Parking Features Attached
Garage Spaces 2.0
Community Features None
Utilities Available Riviera Utilities
Waterfront Description No Waterfront
View Y/N No
View None/Not Applicable
Roof Type Composition
Garage No
Building
Lot Description Irregular Lot
Story 1
Foundation Slab
Architectural Style French Country
New Construction No
Construction Status Resale
Schools
Elementary Schools Daphne East Elementary
Middle Schools Daphne Middle
High Schools Daphne High
Others
Pets Allowed More Than 2 Pets Allowed
Ownership Whole/Full
Read Less Info
Want to know what your home might be worth? Contact us for a FREE valuation!

Our team is ready to help you sell your home for the highest possible price ASAP
Bought with Coldwell Banker Reehl Prop Fairhope







