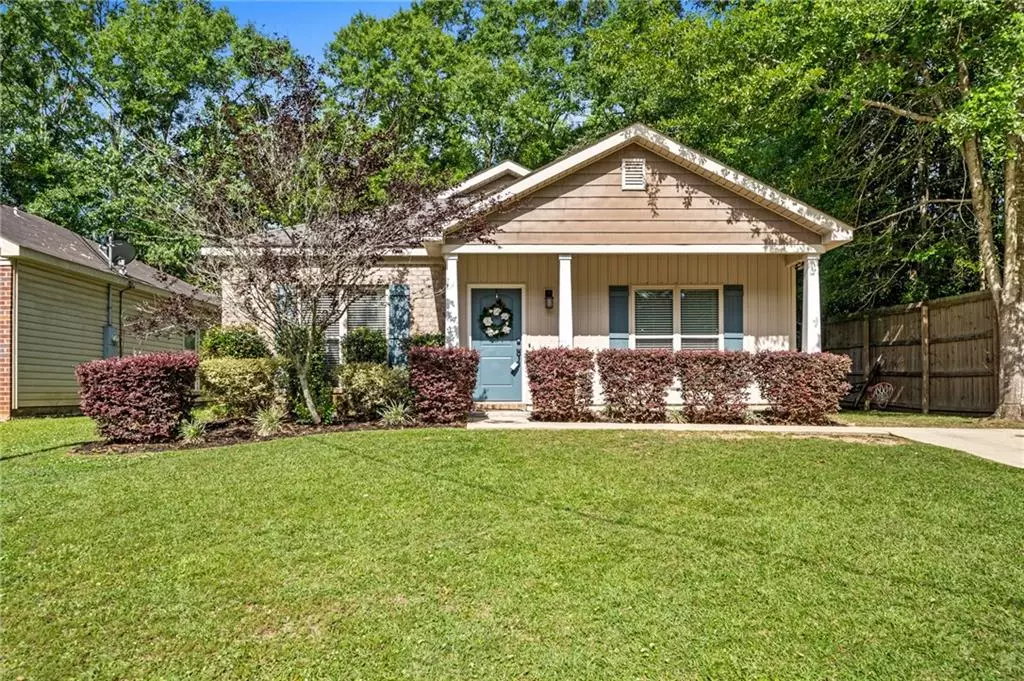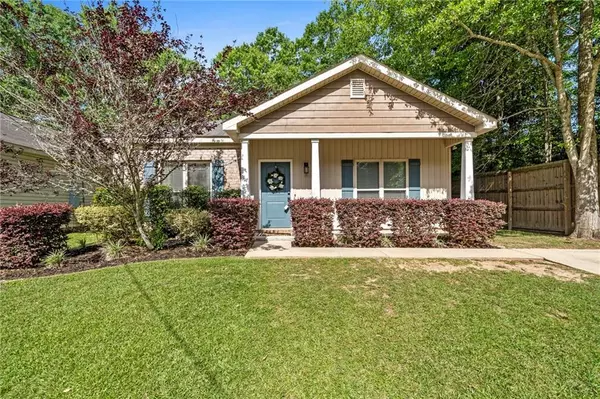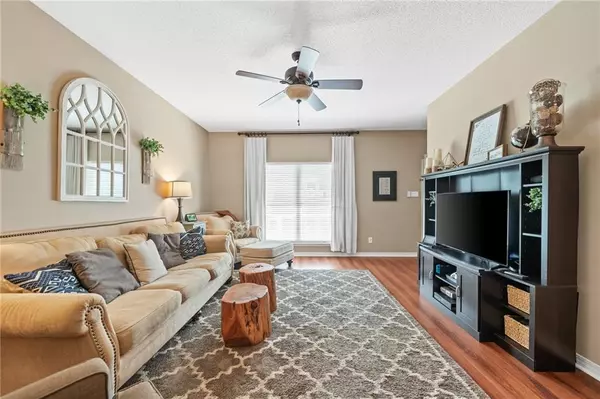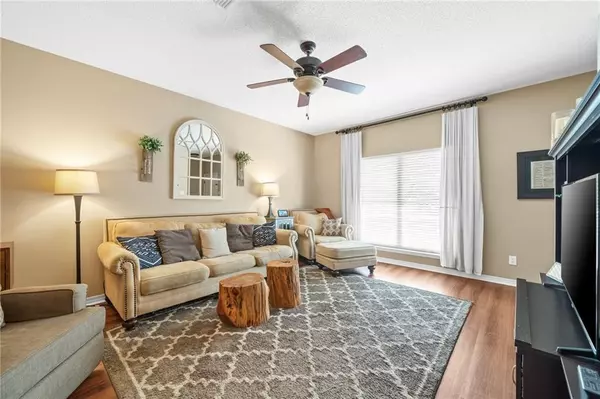Bought with Michael Gautreaux • RE/MAX Partners
$217,900
$217,900
For more information regarding the value of a property, please contact us for a free consultation.
3 Beds
2 Baths
1,353 SqFt
SOLD DATE : 06/09/2023
Key Details
Sold Price $217,900
Property Type Single Family Home
Sub Type Single Family Residence
Listing Status Sold
Purchase Type For Sale
Square Footage 1,353 sqft
Price per Sqft $161
Subdivision Pinehurst
MLS Listing ID 7212683
Sold Date 06/09/23
Bedrooms 3
Full Baths 2
Year Built 2009
Annual Tax Amount $764
Tax Year 764
Lot Size 5,810 Sqft
Property Description
Adorable 3 BR/2 BA one owner cottage in Pinehurst! This home is located on a cul-de-sac and is well taken care of. The inviting entry takes you into a great room. The kitchen features granite counters, stainless appliances, and a pantry. Kitchen is open to dining area and great room. In this split bedroom plan, bedrooms 2 and 3 are located at the front of the home. Both bedrooms have large closets. The laundry closet and bathroom 2 are also at the front of the home. The primary suite is behind the kitchen and features a spacious walk in closet and nicely outfitted bath with double sinks and soaking tub. This home features a Rinnai Tankless gas hot water heater for endless on demand hot water! The back patio has been extended and overlooks the private, shaded, fenced in back yard. Convenient location tucked just off of Airport close to restaurants and shopping. Just .9 mile to Chick-fil-A, 1.3 miles to Publix, 2 miles to Providence Hospital, 3.6 miles to Walmart and 3.9 miles to Target. Hurricane shutters included. Come see this lovely home today! Listing agent is related to seller.
Location
State AL
County Mobile - Al
Direction From I-65 near Bel-Air Mall, head West on Airport Blvd. Travel approximately 3.4 miles and turn left onto Pinemont Dr. Right onto Adkins St. Right onto Henckley. The home is on the left at the end of the cul-de-sac.
Rooms
Basement None
Primary Bedroom Level Main
Dining Room Open Floorplan
Kitchen Breakfast Bar, Cabinets Stain, Pantry, Stone Counters, View to Family Room
Interior
Interior Features Double Vanity, High Ceilings 9 ft Main, Walk-In Closet(s)
Heating Central, Electric
Cooling Ceiling Fan(s), Central Air
Flooring Carpet, Ceramic Tile, Laminate
Fireplaces Type None
Appliance Dishwasher, Electric Range, Gas Water Heater, Microwave
Laundry In Hall, Laundry Closet, Main Level
Exterior
Exterior Feature Storage
Fence Fenced, Wood
Pool None
Community Features Near Shopping
Utilities Available Electricity Available, Natural Gas Available, Sewer Available, Water Available
Waterfront Description None
View Y/N true
View City, Trees/Woods
Roof Type Shingle
Building
Lot Description Back Yard, Cul-De-Sac
Foundation Slab
Sewer Public Sewer
Water Public
Architectural Style Cottage, Patio Home
Level or Stories One
Schools
Elementary Schools Er Dickson
Middle Schools Burns
High Schools Wp Davidson
Others
Special Listing Condition Standard
Read Less Info
Want to know what your home might be worth? Contact us for a FREE valuation!

Our team is ready to help you sell your home for the highest possible price ASAP






