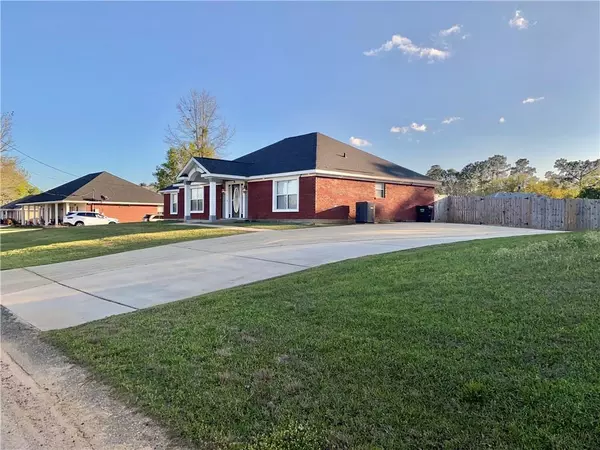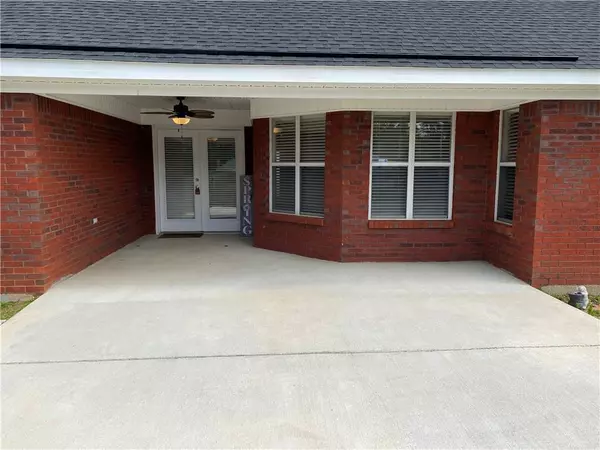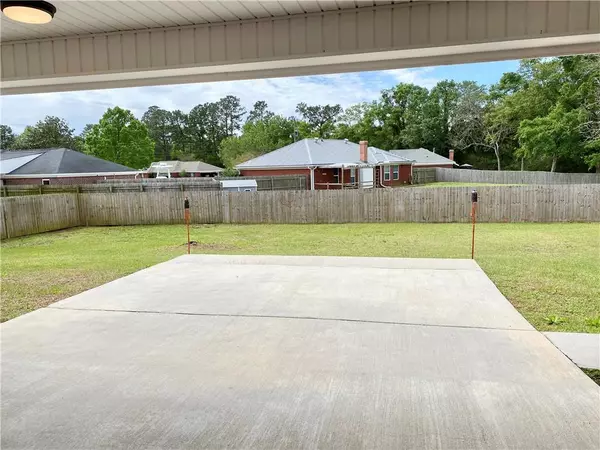Bought with Jessica Rivera • Ridings Realty, LLC
$228,500
$260,000
12.1%For more information regarding the value of a property, please contact us for a free consultation.
3 Beds
2 Baths
2,088 SqFt
SOLD DATE : 06/07/2023
Key Details
Sold Price $228,500
Property Type Single Family Home
Sub Type Single Family Residence
Listing Status Sold
Purchase Type For Sale
Square Footage 2,088 sqft
Price per Sqft $109
Subdivision Wind Dance Estates
MLS Listing ID 7189774
Sold Date 06/07/23
Bedrooms 3
Full Baths 2
Year Built 2002
Annual Tax Amount $779
Tax Year 779
Lot Size 0.360 Acres
Property Description
Prime location in West Mobile! Welcome to the community of Wind Dance Estates. Convenient to schools, shopping, and restaurants. This 3 Bedroom 2 bathroom home with a bonus room off the family room that could be used as a home office. Easy care laminate flooring throughout the home. Open floor plan, Eat-in kitchen with breakfast nook has beautiful granite countertops and lots of cabinet space. Cozy family room has a gas log fireplace. The Owners Suite features tray ceilings and crown molding. The owners bathroom has tile flooring, a separate shower, garden tub and large walk-in closet. Separate laundry room next to spacious utility room. Backyard is privacy fenced and features an extended porch area overlooking a generous sized backyard. A great space for entertaining and enjoying the outdoors. Driveway has been extended to accommodate additional parking. New Roof 2021, New Water Heater 2021, New Privacy Fence 2022, new flooring in Living Room, Bonus Room, Hallway and Two Bedrooms. Alarm system is in place.
Location
State AL
County Mobile - Al
Direction West on Cottage Hill Road, after crossing over McFarland Road, turn right onto Sequoya Trail, home is on the Left side of road.
Rooms
Basement None
Dining Room Open Floorplan
Kitchen Cabinets Stain, Eat-in Kitchen, Pantry, Stone Counters, View to Family Room
Interior
Interior Features Crown Molding, Disappearing Attic Stairs, Walk-In Closet(s)
Heating Central
Cooling Ceiling Fan(s), Central Air
Flooring Ceramic Tile, Vinyl
Fireplaces Type Gas Log
Appliance Dishwasher, Electric Cooktop, Electric Oven, Refrigerator
Laundry Laundry Room
Exterior
Exterior Feature Lighting
Fence Fenced, Privacy, Wood
Pool None
Community Features Other
Utilities Available Cable Available, Electricity Available, Sewer Available, Water Available
Waterfront Description None
View Y/N true
View Other
Roof Type Shingle
Building
Lot Description Back Yard
Foundation Slab
Sewer Public Sewer
Water Public
Architectural Style Ranch
Level or Stories One
Schools
Elementary Schools Hutchens/Dawes
Middle Schools Bernice J Causey
High Schools Baker
Others
Special Listing Condition Standard
Read Less Info
Want to know what your home might be worth? Contact us for a FREE valuation!

Our team is ready to help you sell your home for the highest possible price ASAP







