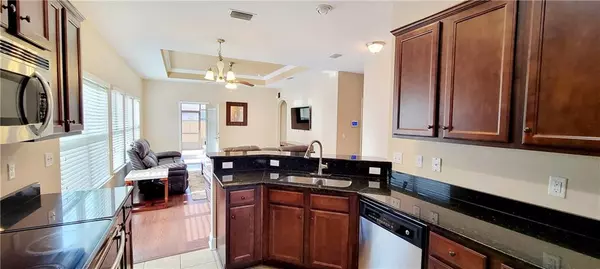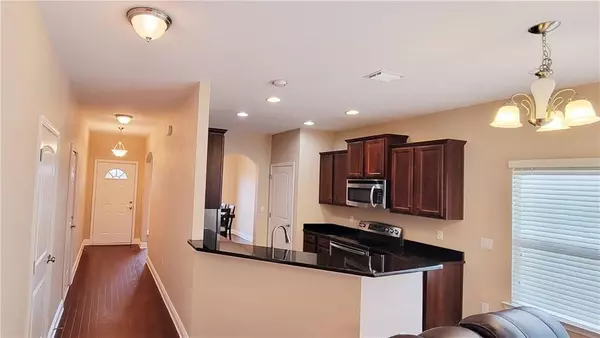Bought with Not Multiple Listing • NOT MULTILPLE LISTING
$270,000
$275,000
1.8%For more information regarding the value of a property, please contact us for a free consultation.
3 Beds
2 Baths
1,637 SqFt
SOLD DATE : 06/02/2023
Key Details
Sold Price $270,000
Property Type Single Family Home
Sub Type Single Family Residence
Listing Status Sold
Purchase Type For Sale
Square Footage 1,637 sqft
Price per Sqft $164
Subdivision Iberville Square
MLS Listing ID 7203365
Sold Date 06/02/23
Bedrooms 3
Full Baths 2
HOA Fees $10/mo
HOA Y/N true
Year Built 2014
Lot Size 6,098 Sqft
Property Description
Welcome to this well maintained 3 bedroom 2 bathroom home in a secluded Iberville Square subdivision. Living in Foley means to be in minutes from white sand beaches, Waterville and OWA amusement park. Also, the house is about one hour from Mobile's festive downtown activities, museums and theaters. You get small fenced yard for your pets, enough space to plant your favorite fruit bearing trees and flowers. Tray ceilings in the living room and master bedroom and granite kitchen countertops give this 1637 sf home a hint of luxury. All appliances remain with the house. The roof was replaced in 2021, bronze certification and survey will be provided. AC is 10 years old.
Transferrable termite bond will be issued at closing. HOA fees are billed monthly. Under $200 annually. This low-maintenance property in the Alabama suburbs could be yours.
text to listing agent Oksana Leslie with questions 850 324-2244
Location
State AL
County Baldwin - Al
Direction if you go toward Florida on I-10 E, take exit 44 onto AL-59 S (N Hickory St). Go for 3.4 mi. Continue on State Highway 59 (US-90). Go for 3.7 mi. Continue on Milwaukee St (US-90). Go for 0.1 mi. Continue on Milwaukee St (AL-59 S). Go for 1.1 mi. Continue on State Highway 59 (AL-59). Go for 8.5 mi. Turn left onto E Michigan Ave. Go for 0.5 mi Turn right onto S Juniper St. Go for 0.5 mi Turn left onto Iberville Dr. Go for 374 ft Turn right onto Arcadia Dr. Go for 0.1 mi.
Rooms
Basement None
Dining Room Separate Dining Room
Kitchen Breakfast Bar, Pantry, Stone Counters
Interior
Interior Features Crown Molding, Disappearing Attic Stairs, Double Vanity, Entrance Foyer, High Ceilings 9 ft Main, High Speed Internet, Smart Home, Tray Ceiling(s), Walk-In Closet(s)
Heating Electric, Forced Air
Cooling Ceiling Fan(s), Central Air
Flooring Carpet, Ceramic Tile, Hardwood
Fireplaces Type None
Appliance Dishwasher
Laundry Main Level
Exterior
Exterior Feature None
Garage Spaces 2.0
Fence Back Yard, Wood
Pool None
Community Features None
Utilities Available Cable Available, Electricity Available, Water Available
Waterfront Description None
View Y/N true
View Other
Roof Type Composition,Shingle
Garage true
Building
Lot Description Back Yard, Front Yard
Foundation Slab
Sewer Public Sewer
Water Public
Architectural Style Contemporary
Level or Stories One
Schools
Elementary Schools Foley
Middle Schools Foley
High Schools Foley
Others
Acceptable Financing Cash, Conventional, FHA, VA Loan
Listing Terms Cash, Conventional, FHA, VA Loan
Special Listing Condition Standard
Read Less Info
Want to know what your home might be worth? Contact us for a FREE valuation!

Our team is ready to help you sell your home for the highest possible price ASAP







