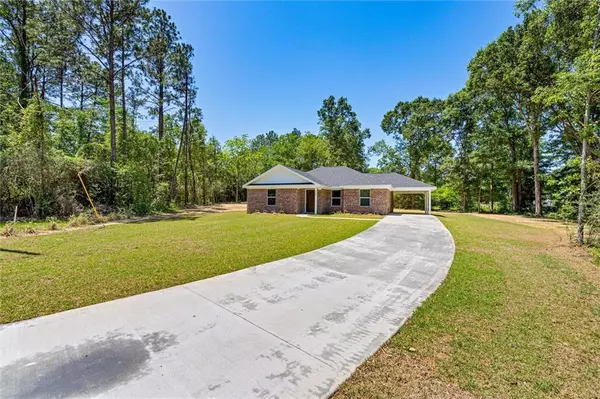Bought with Emily Tidwell • Keller Williams Mobile
$263,000
$259,900
1.2%For more information regarding the value of a property, please contact us for a free consultation.
3 Beds
2 Baths
1,478 SqFt
SOLD DATE : 06/05/2023
Key Details
Sold Price $263,000
Property Type Single Family Home
Sub Type Single Family Residence
Listing Status Sold
Purchase Type For Sale
Square Footage 1,478 sqft
Price per Sqft $177
Subdivision High Meadows
MLS Listing ID 7208863
Sold Date 06/05/23
Bedrooms 3
Full Baths 2
Year Built 2023
Annual Tax Amount $146
Tax Year 146
Lot Size 0.534 Acres
Property Description
New construction in Semmes and the buyers are going to love this floorplan! This new construction built by TJ Homes, LLC sits on a level half-acre lot. The property is tucked back in a quiet cul-de-sac and offers privacy and space between neighboring homes. This 3-bedroom 2 bath split floor plan has tasteful color palettes through-out with white soft close cabinets, granite countertops, brushed nickel lighting and plumbing fixtures. There are so many extras in this home, the walk-in pantry has wooden shelving as do all of the closets and the laundry room offers additional cabinet storage. The main living areas offer luxury vinyl plank while the bedrooms are carpeted. The primary bathroom has a spacious walk-in closet, double vanities, a linen closet and a private water closet. The side entry door leads out to a single car carport that could even be used as a side porch. The lengthy driveway allows for lots of extra parking. 2-10 Builders Warranty offered. This home is complete and move-in ready. Professional photos will be added to the listing on 5/2/23!!
Location
State AL
County Mobile - Al
Direction Head W on Howells Ferry Rd from Schillinger Rd. Turn R onto Root Dr. Turn L into Mockingbird Ct. Home is on R.
Rooms
Basement None
Primary Bedroom Level Main
Dining Room None
Kitchen Breakfast Bar, Breakfast Room, Cabinets White
Interior
Interior Features Crown Molding, Double Vanity
Heating Central, Electric
Cooling Ceiling Fan(s), Central Air
Flooring Carpet, Vinyl
Fireplaces Type None
Appliance Dishwasher, Electric Oven, Microwave
Laundry Laundry Room, Main Level
Exterior
Exterior Feature None
Fence None
Pool None
Community Features None
Utilities Available Electricity Available, Phone Available, Water Available, Other
Waterfront false
Waterfront Description None
View Y/N true
View Trees/Woods
Roof Type Shingle
Parking Type Attached, Carport, Covered, Driveway, Kitchen Level, Level Driveway
Building
Lot Description Back Yard, Front Yard, Level, Private
Foundation Slab
Sewer Septic Tank
Water Public
Architectural Style Traditional
Level or Stories One
Schools
Elementary Schools Allentown
Middle Schools Semmes
High Schools Mary G Montgomery
Others
Special Listing Condition Standard
Read Less Info
Want to know what your home might be worth? Contact us for a FREE valuation!

Our team is ready to help you sell your home for the highest possible price ASAP







