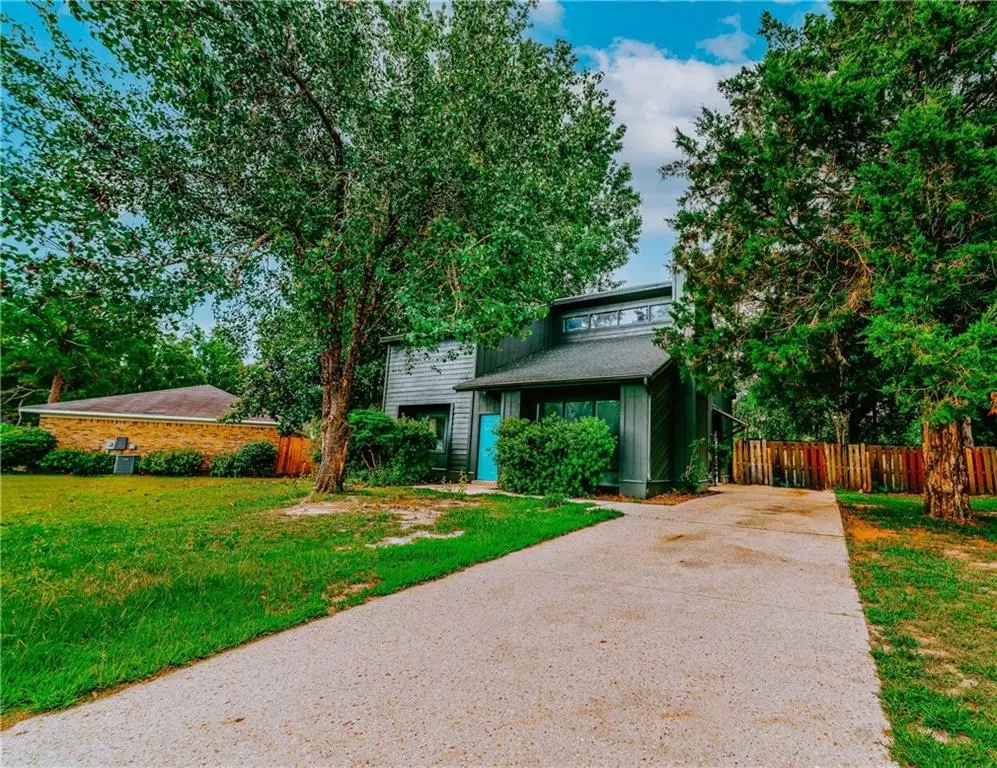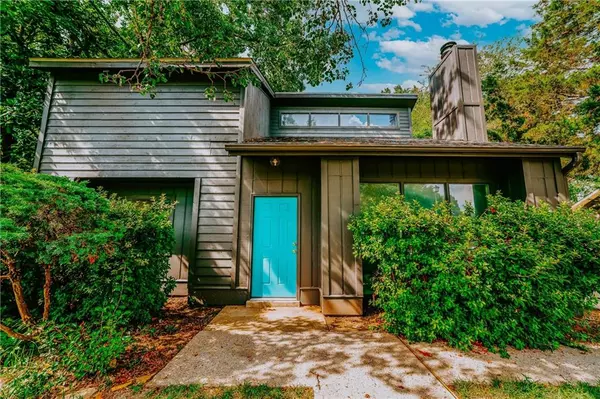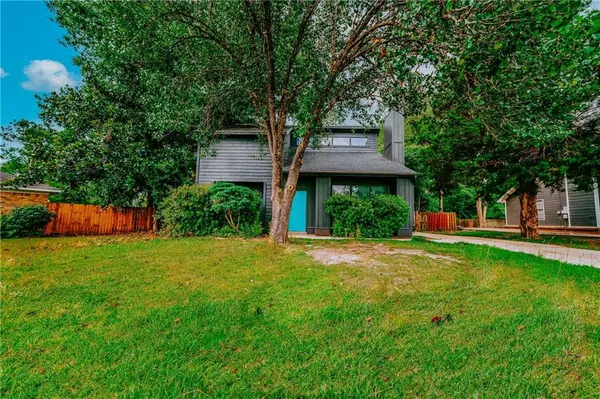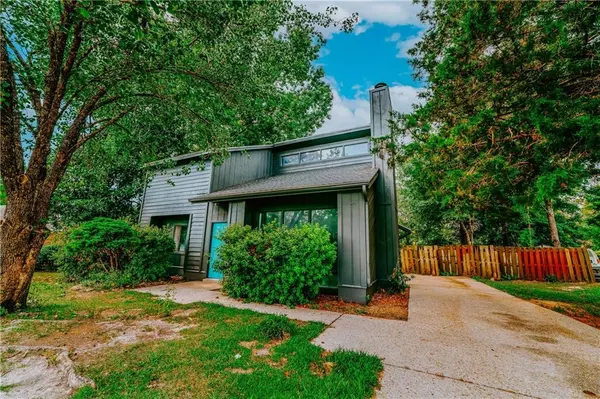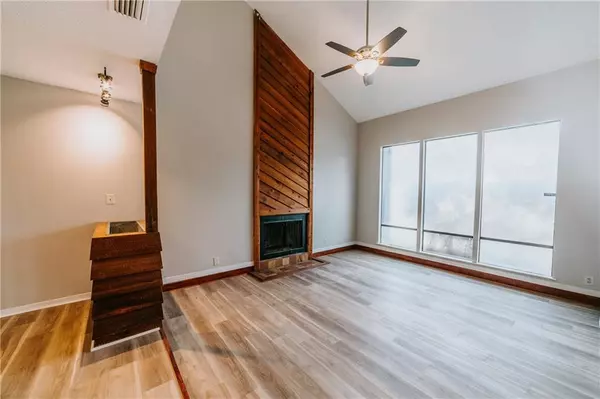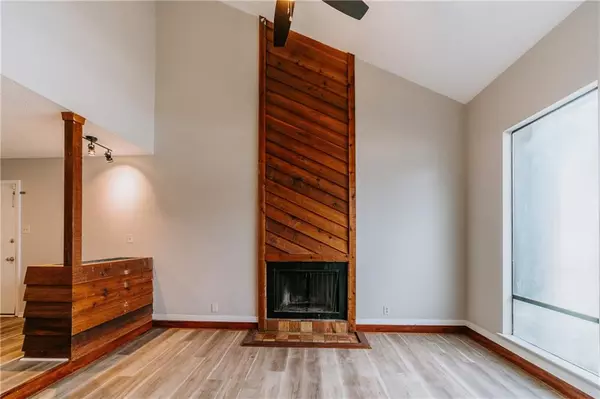Bought with Sarah Nelson • Wellhouse Real Estate West LLC
$190,000
$195,000
2.6%For more information regarding the value of a property, please contact us for a free consultation.
3 Beds
2 Baths
1,508 SqFt
SOLD DATE : 05/31/2023
Key Details
Sold Price $190,000
Property Type Single Family Home
Sub Type Single Family Residence
Listing Status Sold
Purchase Type For Sale
Square Footage 1,508 sqft
Price per Sqft $125
Subdivision Vista Ridge
MLS Listing ID 7162278
Sold Date 05/31/23
Bedrooms 3
Full Baths 2
Year Built 1983
Annual Tax Amount $1,514
Tax Year 1514
Lot Size 10,384 Sqft
Property Description
Updated home in popular Vista Ridge Subdivision. This home has been updated with new vinyl plank flooring, lighting, fresh paint and more. The roof was replaced near the end of 2022, with architectural shingles and the plumbing system has also been completely replaced. This includes the water heater, sewer lines and water supply lines. The exterior was painted in high quality Sherwin Williams paint and has a nice dark color for a great look. Walking into this home, you will first notice the high ceilings and natural light from the large, street facing windows. The kitchen is open with an island to make it highly functional. The primary bedroom is located on the second floor and is spacious and has it's own attached bath with large vanity. This home has a covered back porch overlooking the fenced in back yard. All improvements per seller. With all of the expensive items completed, and in a great neighborhood that is centrally located, it is hard to beat this home! Call to see it today! All measurements are approximate and not guaranteed, buyer to verify.
Location
State AL
County Mobile - Al
Direction Knollwood to Girby Road, then left into Vista Ridge, take a right onto Vista Ridge Drive West. Last house on the right.
Rooms
Basement None
Primary Bedroom Level Main
Dining Room None
Kitchen Breakfast Bar
Interior
Interior Features Other
Heating Natural Gas
Cooling Ceiling Fan(s), Central Air
Flooring Carpet, Vinyl
Fireplaces Type Wood Burning Stove
Appliance Dishwasher, Electric Range, Refrigerator
Laundry Other
Exterior
Exterior Feature None
Fence Back Yard, Fenced
Pool None
Community Features None
Utilities Available Electricity Available, Natural Gas Available, Sewer Available, Water Available
Waterfront Description None
View Y/N true
View Other
Roof Type Shingle
Total Parking Spaces 2
Building
Lot Description Back Yard
Foundation Slab
Sewer Public Sewer
Water Public
Architectural Style Contemporary
Level or Stories Two
Schools
Elementary Schools Kate Shepard
Middle Schools Burns
High Schools Murphy
Others
Acceptable Financing Cash, Conventional, FHA, VA Loan
Listing Terms Cash, Conventional, FHA, VA Loan
Special Listing Condition Standard
Read Less Info
Want to know what your home might be worth? Contact us for a FREE valuation!

Our team is ready to help you sell your home for the highest possible price ASAP


