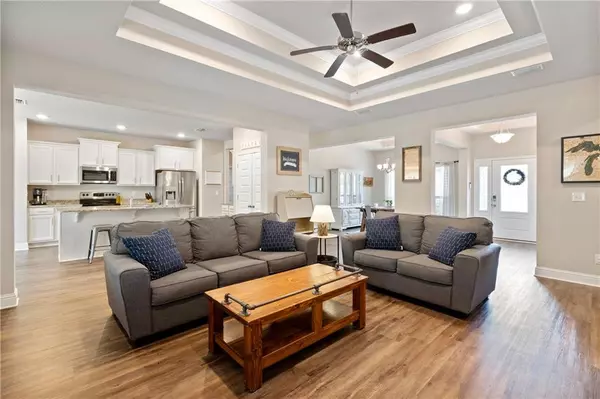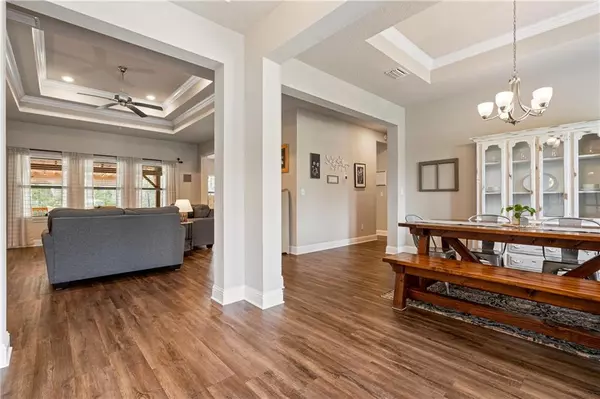Bought with Not Multiple Listing • NOT MULTILPLE LISTING
$369,000
$379,000
2.6%For more information regarding the value of a property, please contact us for a free consultation.
4 Beds
3.5 Baths
2,495 SqFt
SOLD DATE : 05/31/2023
Key Details
Sold Price $369,000
Property Type Single Family Home
Sub Type Single Family Residence
Listing Status Sold
Purchase Type For Sale
Square Footage 2,495 sqft
Price per Sqft $147
Subdivision Sierra Estates
MLS Listing ID 7189201
Sold Date 05/31/23
Bedrooms 4
Full Baths 3
Half Baths 1
HOA Fees $45/ann
HOA Y/N true
Year Built 2019
Annual Tax Amount $1,185
Tax Year 1185
Lot Size 0.454 Acres
Property Description
This beautifully maintained Avery floor plan, built in 2019, has additional features you won't find in new construction. This move-in ready, 4 bedroom 3 and a half bath with bonus room, also has a gorgeous, large, fenced, backyard with two covered patio areas overlooking the beautiful treeline. This will be the perfect place to entertain with two party-ready covered patios with a custom built pergola that has power, and a large sunshade, with low-maintenance stone pavers and lights. Nearly a half-acre lot, the backyard has a stained privacy fence and 10x12 storage shed with loft, workbench, shelves, and tool storage with matched architectural shingles and has structural hurricane framing construction (per seller). This home also has a Gold Fortified roof and is still under the builder's warranty. The kitchen has upgraded, elegant, cream-colored cabinets with soft close hardware, granite countertops that are a perfect match for the cabinets. The kitchen also has an informal dining area, large pantry and lots of counter space. The kitchen also has a view of the backyard and French doors to the backyard. This home is a split bedroom floor plan and open concept living area. Upon entry you are greeted with all the natural light from the many energy-efficient windows, the large formal dining room and the bonus room. The bonus room is great flex space that can be an office or playroom with glass French doors. Luxury vinyl plank flooring is throughout the home with carpet in the bedrooms. The oversized primary bedroom is the perfect retreat with the spa like en-suite complete with soaking tub, separate shower, toilet room and walk-in closet. The 3 additional bedrooms are located on the opposite side of the home. Two bedrooms share the Jack and Jill bathroom complete with tub/shower combo, double sink vanity cabinet with beautiful granite countertops. There is also another full-size hall bathroom complete with tub/shower combo and granite countertop. There is also a half bath perfect for guests. The laundry room is located in the back of the home just off the two car garage. This home also has a generator inlet for a whole house generator and a 30A receptacle for a boat or RV. This house also comes with a sprinkler system for both the front and backyard, hurricane shutters and access to the community pool in Burlington Estates neighborhood.
Location
State AL
County Mobile - Al
Direction Go West on Airport Blvd, pass Snow Rd, pass Repoll Rd, and take the next right on Sierra Estates Drive. Home is on the left at the curve.
Rooms
Basement None
Primary Bedroom Level Main
Dining Room Separate Dining Room
Kitchen Breakfast Bar, Cabinets Other, Eat-in Kitchen, Pantry, Stone Counters
Interior
Interior Features High Ceilings 9 ft Main, Smart Home, Tray Ceiling(s), Walk-In Closet(s)
Heating Central, Electric
Cooling Central Air
Flooring Carpet
Fireplaces Type None
Appliance Dishwasher, Electric Oven, Electric Range, Microwave, Range Hood, Self Cleaning Oven
Laundry Main Level
Exterior
Exterior Feature Storage
Garage Spaces 2.0
Fence Back Yard, Privacy
Pool None
Community Features None
Utilities Available Other
Waterfront false
Waterfront Description None
View Y/N true
View Other
Roof Type Shingle
Parking Type Driveway, Garage, Garage Faces Front
Garage true
Building
Lot Description Back Yard
Foundation Slab
Sewer Other
Water Other
Architectural Style Traditional
Level or Stories One
Schools
Elementary Schools Taylor White
Middle Schools Bernice J Causey
High Schools Baker
Others
Special Listing Condition Standard
Read Less Info
Want to know what your home might be worth? Contact us for a FREE valuation!

Our team is ready to help you sell your home for the highest possible price ASAP







