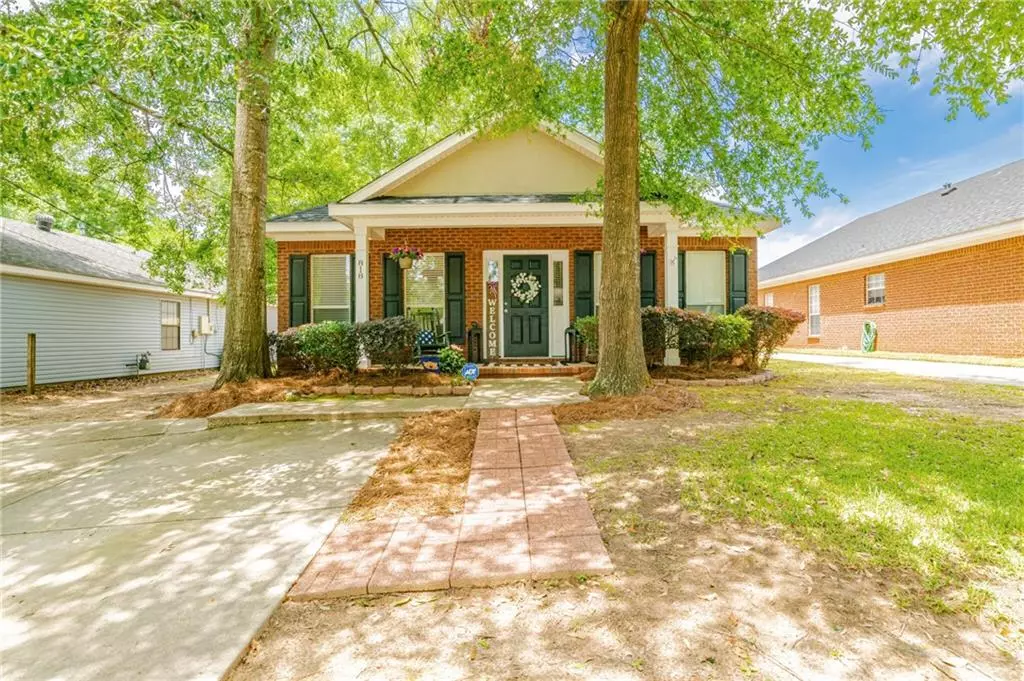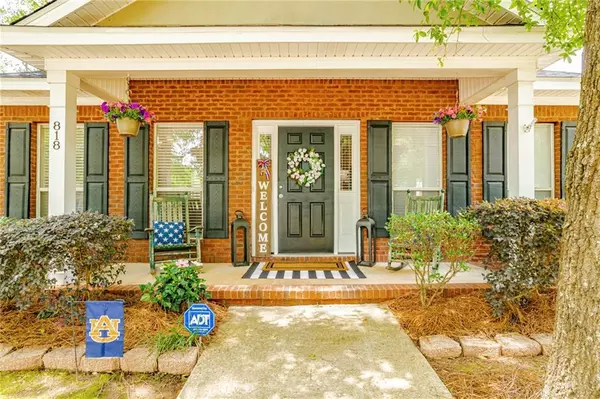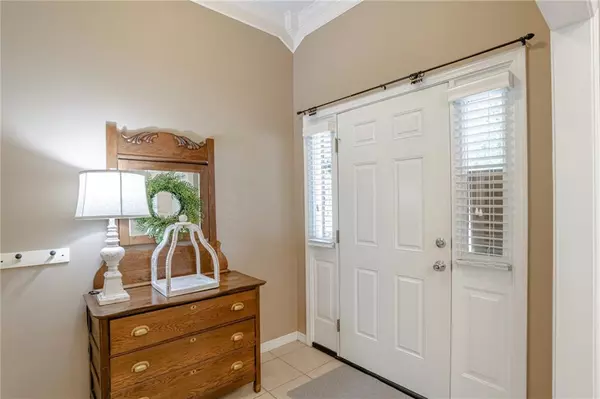Bought with Skip Herndon • Real Estate Store
$237,000
$238,000
0.4%For more information regarding the value of a property, please contact us for a free consultation.
3 Beds
2 Baths
1,587 SqFt
SOLD DATE : 05/31/2023
Key Details
Sold Price $237,000
Property Type Single Family Home
Sub Type Single Family Residence
Listing Status Sold
Purchase Type For Sale
Square Footage 1,587 sqft
Price per Sqft $149
Subdivision Pinehurst
MLS Listing ID 7216387
Sold Date 05/31/23
Bedrooms 3
Full Baths 2
Year Built 2001
Annual Tax Amount $878
Tax Year 878
Lot Size 7,392 Sqft
Property Description
Introducing a charming brick 3 bedroom, 2 bath home located in the desirable Pinehurst subdivision. This home offers a warm and inviting atmosphere with plenty of natural light and ample living space. The main living area features an open floor plan, perfect for entertaining guests or spending time with loved ones.
The kitchen boasts granite counter tops and plenty of cabinet space for all of your cooking needs. The master suite offers a private retreat with a spacious bedroom and a full bathroom complete with a bathtub and shower. Two additional bedrooms offer plenty of space for a growing family or home office.
One unique feature of this home is its fortified roof, providing peace of mind during inclement weather. The seller has updated the home with the following improvements-hot water heater June 2020, and ac Nov 2018. The backyard is perfect for outdoor activities, with a enclosed covered patio and plenty of space for gardening or hosting barbecues.
Located in the Pinehurst subdivision, this home is conveniently situated near schools, shopping, and dining options. Don't miss out on the opportunity to make this house your new home! buyer & buyers agent to verify any and all information they deem important.
Location
State AL
County Mobile - Al
Direction From I-65 take Airport Blvd west 3.5 miles to Schaub Ave. and turn left. House is less than one mile on the right.
Rooms
Basement None
Dining Room None
Kitchen Breakfast Bar
Interior
Interior Features High Ceilings 9 ft Upper, His and Hers Closets, Permanent Attic Stairs, Tray Ceiling(s), Walk-In Closet(s)
Heating Central
Cooling Ceiling Fan(s), Central Air
Flooring Carpet, Ceramic Tile, Vinyl
Fireplaces Type Gas Log
Appliance Dishwasher, Disposal, Electric Cooktop, Electric Oven, Electric Water Heater, Microwave, Self Cleaning Oven
Laundry In Hall
Exterior
Exterior Feature None
Fence Back Yard
Pool None
Community Features None
Utilities Available Electricity Available
Waterfront Description None
View Y/N true
View Other
Roof Type Shingle
Building
Lot Description Back Yard
Foundation Slab
Sewer Public Sewer
Water Public
Architectural Style Traditional
Level or Stories One
Schools
Elementary Schools Er Dickson
Middle Schools Burns
High Schools Wp Davidson
Others
Special Listing Condition Standard
Read Less Info
Want to know what your home might be worth? Contact us for a FREE valuation!

Our team is ready to help you sell your home for the highest possible price ASAP






