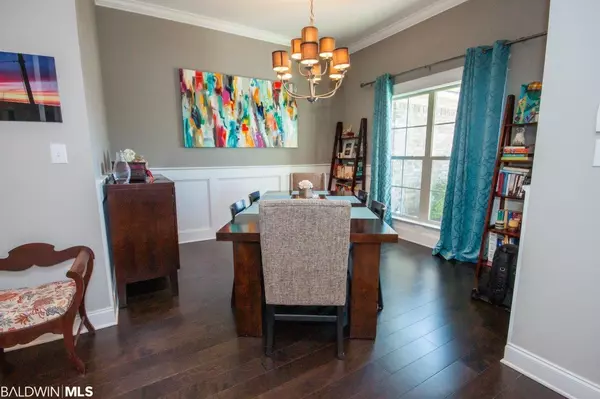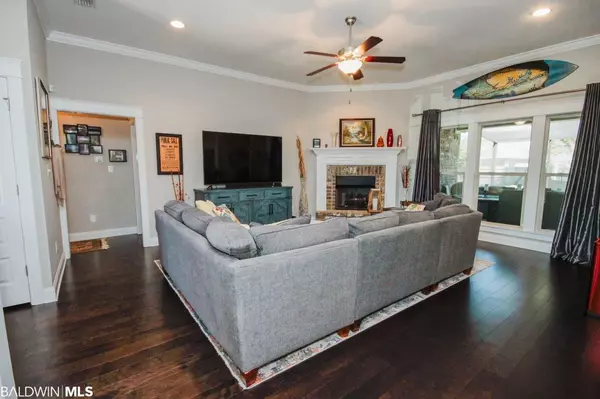$415,000
$424,900
2.3%For more information regarding the value of a property, please contact us for a free consultation.
4 Beds
3 Baths
2,341 SqFt
SOLD DATE : 05/31/2023
Key Details
Sold Price $415,000
Property Type Single Family Home
Sub Type Traditional
Listing Status Sold
Purchase Type For Sale
Square Footage 2,341 sqft
Price per Sqft $177
Subdivision Brookhaven
MLS Listing ID 343361
Sold Date 05/31/23
Style Traditional
Bedrooms 4
Full Baths 3
Construction Status Resale
HOA Fees $17/ann
Year Built 2018
Annual Tax Amount $1,800
Lot Size 0.340 Acres
Lot Dimensions 70 x 184 x 113 x 142
Property Description
Split plan, Truland built, gold fortified 4-bedroom, 3-bathroom home in Brookhaven, walking distance to schools and the YMCA, close to I-10, dining and shopping. Hardwood floors in the foyer, dining, great room, hall and primary bedroom. The formal separate dining room is to the right when you enter the home. With an open floorplan from the great room to the kitchen this spot is great for entertaining! The great room features a corner gas log fireplace with brick hearth. In the kitchen you will find a breakfast bar and separate breakfast area, painted cabinets, granite counter tops, stainless steel microwave, gas range/gas cooktop, dishwasher, refrigerator, a walk-in pantry and tile flooring. The large primary bedroom features a sitting area and tray ceiling. Two closets, double sinks, a garden tub, separate shower and private water closet in the primary bathroom. Also on this side of the home is a full hall bathroom and a bedroom, currently being used as an office. On the opposite side of the home, two bedrooms share a joining bathroom with lots of storage space. The utility room is spacious with shelf space and access to the double garage. The 11 x 13 back porch is covered and the 10 x 25 patio has recently been screened in. The spacious back yard is fenced and has a nice tree for shade. All Information provided is deemed reliable but not guaranteed. Buyer or buyer's agent to verify all information.
Location
State AL
County Baldwin
Area Daphne 2
Zoning Single Family Residence
Interior
Interior Features Breakfast Bar, Ceiling Fan(s), Split Bedroom Plan
Cooling Central Electric (Cool), Ceiling Fan(s)
Flooring Carpet, Tile, Wood
Fireplaces Number 1
Fireplaces Type Gas Log, Great Room
Fireplace Yes
Appliance Dishwasher, Gas Range, Refrigerator w/Ice Maker, Cooktop, Electric Water Heater
Laundry Main Level, Inside
Exterior
Exterior Feature Irrigation Sprinkler, Termite Contract
Parking Features Attached, Double Garage, Automatic Garage Door
Fence Fenced
Community Features None
Utilities Available Natural Gas Connected, Daphne Utilities, Riviera Utilities
Waterfront Description No Waterfront
View Y/N No
View None/Not Applicable
Roof Type Composition,Dimensional
Attached Garage true
Garage Yes
Building
Lot Description Less than 1 acre, Level, Subdivision
Story 1
Foundation Slab
Sewer Public Sewer
Water Public
Architectural Style Traditional
New Construction No
Construction Status Resale
Schools
Elementary Schools Daphne East Elementary
Middle Schools Daphne Middle
High Schools Daphne High
Others
HOA Fee Include Association Management
Ownership Whole/Full
Read Less Info
Want to know what your home might be worth? Contact us for a FREE valuation!

Our team is ready to help you sell your home for the highest possible price ASAP
Bought with Bellator Real Estate, LLC Beck






