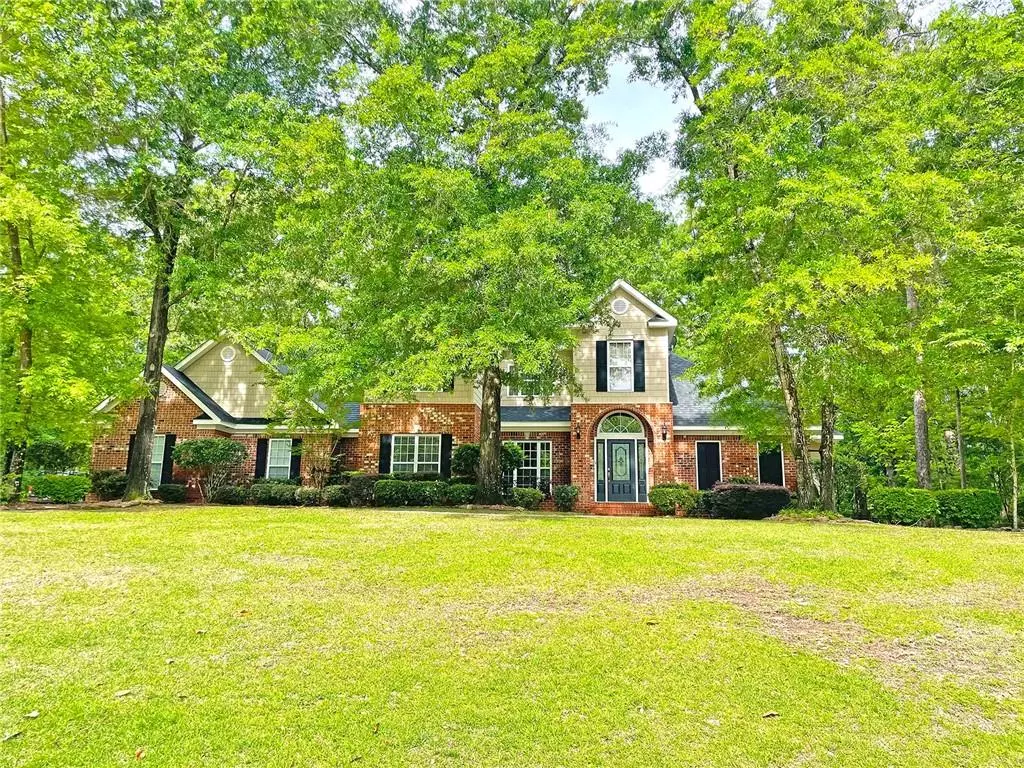Bought with Richard Harski • Roberts Brothers TREC
$556,000
$550,000
1.1%For more information regarding the value of a property, please contact us for a free consultation.
4 Beds
3 Baths
2,783 SqFt
SOLD DATE : 05/31/2023
Key Details
Sold Price $556,000
Property Type Single Family Home
Sub Type Single Family Residence
Listing Status Sold
Purchase Type For Sale
Square Footage 2,783 sqft
Price per Sqft $199
Subdivision Blakeley Forest
MLS Listing ID 7206848
Sold Date 05/31/23
Bedrooms 4
Full Baths 3
HOA Y/N true
Year Built 2001
Annual Tax Amount $1,103
Tax Year 1103
Lot Size 0.866 Acres
Property Description
Well maintained home in sought after Blakeley Forest, sitting on approx. 1 acre, park like lot, with all of the big-ticket items already done: brand NEW BRONZE FORTIFIED ROOF, OVERSIZED 3 CAR GARAGE (23 feet deep) with brand new insulated, quiet close garage doors, water heaters 2017, AC 2015. Move in ready: carpets just cleaned, all trim just painted, touch ups made through out and refinished hardwood floors. STORAGE galore, plenty of EXTRA CLOSETS, plus HUGE WALK IN ATTIC storage. Functional floor plan with 2 bedrooms and 2 full bathrooms downstairs, primary bedroom has spacious bathroom with separate vanities and large walk-in closet. Kitchen with nice island, breakfast room and pass thru window, open to the living room with gas fireplace. Separate formal dining room with refinished hardwood floors. Upstairs are 2 more bedrooms, one full bath, and big BONUS ROOM with WET BAR and minifridge, plus nice landing area that makes great OFFICE SPACE. Private backyard backs up to designated wetlands, with stream and plenty of trees. Nice large SCREENED in back patio, along with concrete pad with power, ready for hot top or fire pit!
Location
State AL
County Baldwin - Al
Direction NORTH HWY 225, TURN INTO BLAKELEY FOREST, LEFT ON BUTLER, RIGHT ON MAUREEN. HOUSE IS ON THE LEFT.
Rooms
Basement None
Primary Bedroom Level Main
Dining Room Separate Dining Room
Kitchen Kitchen Island, Pantry, Wine Rack
Interior
Interior Features Double Vanity, Walk-In Closet(s), Other
Heating Electric
Cooling Central Air
Flooring Carpet, Hardwood
Fireplaces Type Family Room, Gas Log
Appliance Dishwasher, Disposal, Microwave
Laundry Main Level
Exterior
Exterior Feature Private Yard
Garage Spaces 2.0
Fence None
Pool None
Community Features None
Utilities Available Sewer Available, Underground Utilities, Water Available
Waterfront false
Waterfront Description None
View Y/N true
View Other
Roof Type Composition
Parking Type Attached, Garage
Garage true
Building
Lot Description Back Yard, Cul-De-Sac, Wooded
Foundation Slab
Sewer Public Sewer
Water Public
Architectural Style Traditional
Level or Stories Two
Schools
Elementary Schools Spanish Fort
Middle Schools Spanish Fort
High Schools Spanish Fort
Others
Special Listing Condition Standard
Read Less Info
Want to know what your home might be worth? Contact us for a FREE valuation!

Our team is ready to help you sell your home for the highest possible price ASAP







