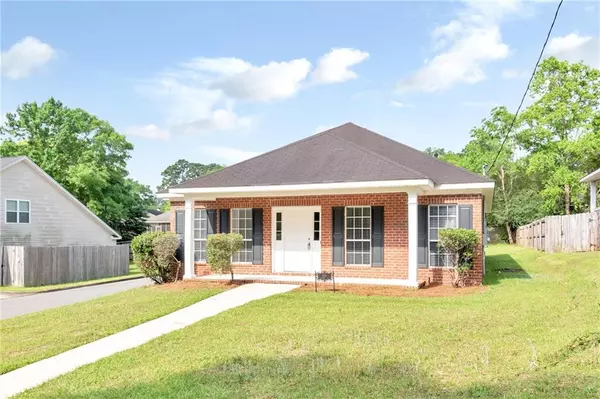Bought with Marenda Harper • Harper Realty
$255,000
$262,500
2.9%For more information regarding the value of a property, please contact us for a free consultation.
3 Beds
2 Baths
1,613 SqFt
SOLD DATE : 05/26/2023
Key Details
Sold Price $255,000
Property Type Single Family Home
Sub Type Single Family Residence
Listing Status Sold
Purchase Type For Sale
Square Footage 1,613 sqft
Price per Sqft $158
Subdivision Pinehurst
MLS Listing ID 7201204
Sold Date 05/26/23
Bedrooms 3
Full Baths 2
Year Built 2006
Annual Tax Amount $2,200
Tax Year 2200
Lot Size 7,792 Sqft
Property Description
You have got to see this sparkly clean and totally turn-key home located in the popular, centrally located Pinehurst subdivision. This 3 bedroom, 2 bathroom is waiting for you to call it home. Recent updates include: new counter tops in the bathrooms, new bathroom sink fixtures, new carpet in the bedrooms, complete paint job on the inside, new Whirlpool dishwasher, electric range, microwave and more. You will love the spacious kitchen with a breakfast bar, island, plenty of cabinet space, and a walk-in pantry. The high ceilings and natural light will make you feel right at home!
Call your local Realtor today to schedule your private showing. Home is vacant and easy to show. Home has been recently agent measured.
Location
State AL
County Mobile - Al
Direction From I-65 to West on Airport Blvd. go past Bit & Spur, take a left at the light on Pinemont Drive, left on Adkins Street, go two blocks to right on Galoway Avenue, destination is on the right.
Rooms
Basement None
Dining Room None
Kitchen Breakfast Bar, Eat-in Kitchen, Pantry Walk-In, Stone Counters, View to Family Room
Interior
Interior Features High Ceilings 9 ft Main, His and Hers Closets, Tray Ceiling(s), Walk-In Closet(s)
Heating Central
Cooling Central Air
Flooring Carpet, Ceramic Tile
Fireplaces Type Gas Starter, Living Room
Appliance Dishwasher, Electric Range, Microwave
Laundry In Hall
Exterior
Exterior Feature None
Garage Spaces 2.0
Fence None
Pool None
Community Features None
Utilities Available Cable Available, Electricity Available, Phone Available, Sewer Available, Underground Utilities, Water Available
Waterfront Description None
View Y/N true
View Other
Roof Type Shingle
Total Parking Spaces 2
Garage true
Building
Lot Description Corner Lot, Front Yard
Foundation Slab
Sewer Public Sewer
Water Public
Architectural Style Traditional
Level or Stories One
Schools
Elementary Schools Er Dickson
Middle Schools Burns
High Schools Wp Davidson
Others
Special Listing Condition Standard
Read Less Info
Want to know what your home might be worth? Contact us for a FREE valuation!

Our team is ready to help you sell your home for the highest possible price ASAP






