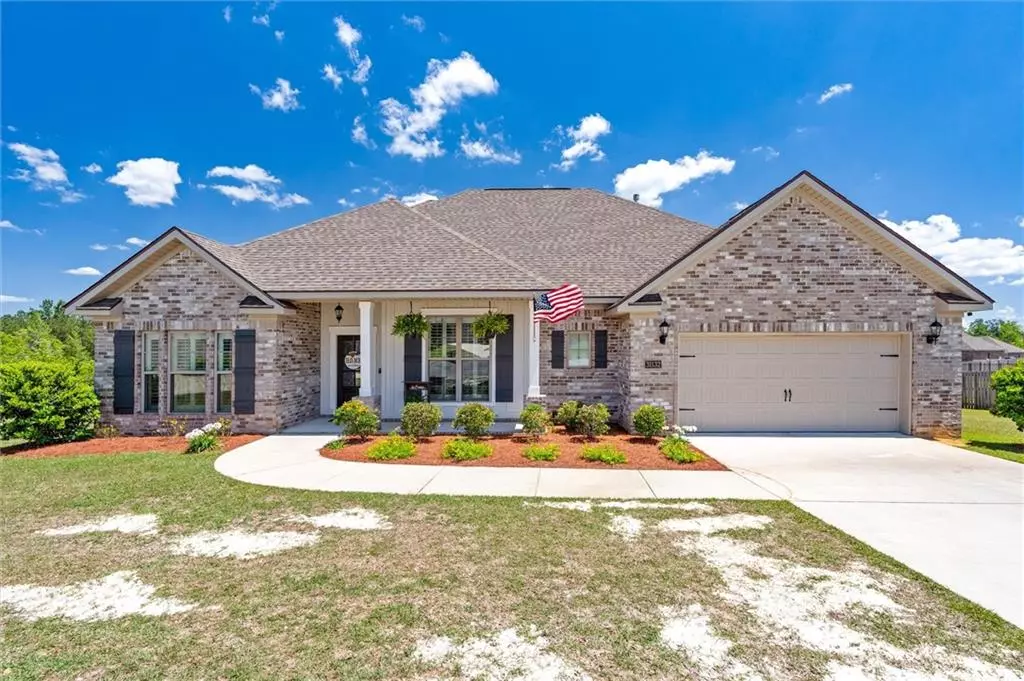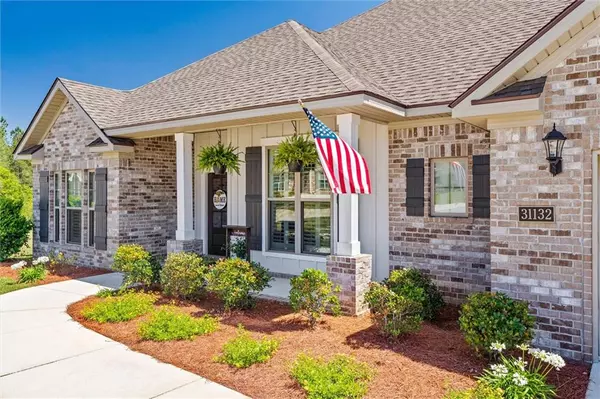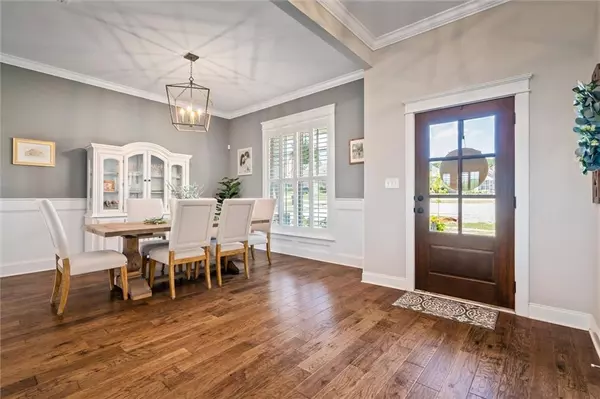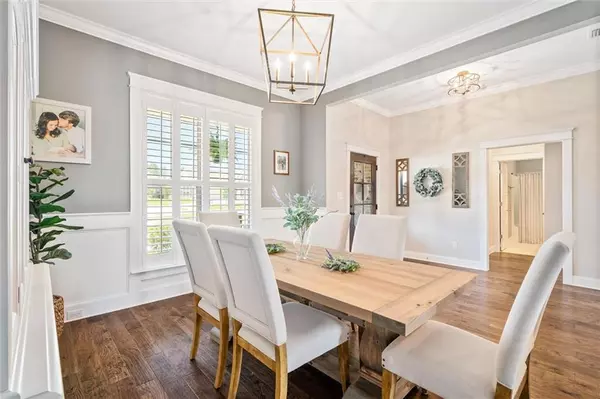Bought with Not Multiple Listing • NOT MULTILPLE LISTING
$430,000
$430,000
For more information regarding the value of a property, please contact us for a free consultation.
4 Beds
3 Baths
2,345 SqFt
SOLD DATE : 05/25/2023
Key Details
Sold Price $430,000
Property Type Single Family Home
Sub Type Single Family Residence
Listing Status Sold
Purchase Type For Sale
Square Footage 2,345 sqft
Price per Sqft $183
Subdivision Osprey Ridge
MLS Listing ID 7205607
Sold Date 05/25/23
Bedrooms 4
Full Baths 3
HOA Y/N true
Year Built 2018
Annual Tax Amount $1,277
Tax Year 1277
Lot Size 0.467 Acres
Property Description
Don’t miss out on this incredible opportunity to own a stunning 4-bedroom, 3- bathroom home in sought after Osprey Ridge! This home is loaded with upgrades and features beautiful plantation shutters, The home sits on a half-acre lot, located on a quite cul-de-sac overlooking a pond with shadow box fencing in the backyard. The kitchen is a chef’s dream, complete with upgraded quartz countertops, a complimenting tile backsplash, and an oversized pantry that provides plenty of storage space. The laundry room is also oversize, making household chores a breeze. The wood flooring upgrades and oversize tiles in the master and guest bathrooms add a touch of elegance to the home. The master bathroom features upgraded quartz counters, split his/hers vanities, dual walk-in closets, and an oversized soaking tub. All cabinets throughout the home have been upgraded to a painted finish. As an added bonus, this home includes access to a fantastic neighborhood amenities shared with Stonebridge, including a swimming pool, clubhouse, basketball/tennis courts, playground, and fire pit area. Don’t wait – schedule your personal tour today! All measurements are approximate and not guaranteed, buyer to verify.
Location
State AL
County Baldwin - Al
Direction North on Highway 181, right on Highway 31, right on Stroh Road, left into Osprey Ridge, right on Lone Eagle, left on Peregrine. Home will be in the cul-de-sac.
Rooms
Basement None
Primary Bedroom Level Main
Dining Room Open Floorplan, Separate Dining Room
Kitchen Breakfast Bar, Cabinets White, Kitchen Island, Pantry Walk-In, Stone Counters
Interior
Interior Features Double Vanity, High Ceilings 9 ft Main, Tray Ceiling(s), Walk-In Closet(s)
Heating Central, Electric
Cooling Ceiling Fan(s), Central Air
Flooring Ceramic Tile, Hardwood
Fireplaces Type Gas Log, Gas Starter
Appliance Dishwasher, Gas Range, Microwave, Tankless Water Heater
Laundry Main Level
Exterior
Exterior Feature None
Garage Spaces 2.0
Fence Back Yard, Fenced
Pool None
Community Features Clubhouse, Homeowners Assoc, Playground, Pool
Utilities Available Electricity Available, Natural Gas Available, Underground Utilities
Waterfront false
Waterfront Description None
View Y/N true
View Other
Roof Type Ridge Vents,Shingle
Parking Type Attached, Garage
Garage true
Building
Lot Description Back Yard, Cul-De-Sac
Foundation Slab
Sewer Public Sewer
Water Public
Architectural Style Traditional
Level or Stories One
Schools
Elementary Schools Rockwell
Middle Schools Spanish Fort
High Schools Spanish Fort
Others
Acceptable Financing Cash, Conventional, FHA, VA Loan
Listing Terms Cash, Conventional, FHA, VA Loan
Special Listing Condition Standard
Read Less Info
Want to know what your home might be worth? Contact us for a FREE valuation!

Our team is ready to help you sell your home for the highest possible price ASAP







