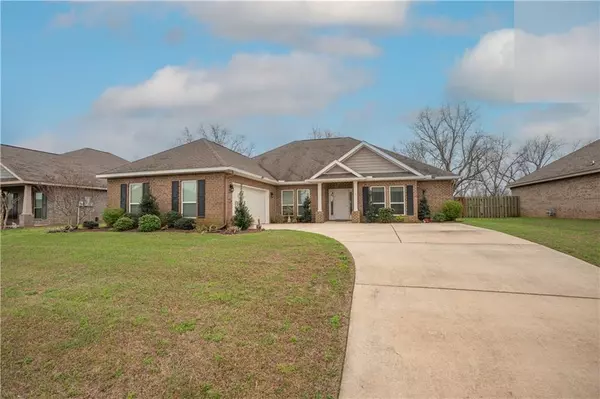Bought with Michaela Callow • Elite Real Estate Solutions, L
$375,000
$388,900
3.6%For more information regarding the value of a property, please contact us for a free consultation.
4 Beds
3.5 Baths
2,483 SqFt
SOLD DATE : 05/25/2023
Key Details
Sold Price $375,000
Property Type Single Family Home
Sub Type Single Family Residence
Listing Status Sold
Purchase Type For Sale
Square Footage 2,483 sqft
Price per Sqft $151
Subdivision Dunmore
MLS Listing ID 7171440
Sold Date 05/25/23
Bedrooms 4
Full Baths 3
Half Baths 1
HOA Fees $33/qua
HOA Y/N true
Year Built 2016
Annual Tax Amount $1,005
Tax Year 1005
Lot Size 0.275 Acres
Property Description
Seller is offering $3,000 towards buyer's closing costs and a Home Warranty!
Welcome to the highly sought after Dunmore Community. Located in the Belforest Elementary school district. This beautiful house is Gold Fortified with 4 spacious bedrooms, 3.5 bathrooms, a dining room, and an office! Upon entering, you'll notice, plenty of natural light in the dining area, trey ceilings with crown molding and a gas fireplace in the living room. The kitchen is open concept with a center island. It boasts stainless steel appliances, granite countertops, and a large double door pantry. The split floorplan allows for privacy in the primary bedroom suite, and be sure to checkout the oversized closet space! You'll love entertaining in the fully fenced backyard! There is a covered screened porch, a pergola, and picturesque landscaping that will be sure to impress any guests this spring! Additional exterior lighting has been added to the front and back of the house. The driveway was designed to provide plenty of space for multiple vehicles and there is additional storage space in the attic above the garage! Also included: a "Rainbird Sprinkler System", hurricane shutters, and a transferrable termite bond that was renewed as of February 2023.
Location
State AL
County Baldwin - Al
Direction South on 181 from Co. Rd. 64 Left on Dunmore Drive. Home is a short drive down on the right
Rooms
Basement None
Primary Bedroom Level Main
Dining Room Open Floorplan
Kitchen Kitchen Island, Pantry
Interior
Interior Features Double Vanity, Entrance Foyer, Tray Ceiling(s), Walk-In Closet(s)
Heating Electric
Cooling Central Air
Flooring Carpet, Ceramic Tile, Vinyl
Fireplaces Type Great Room
Appliance Dishwasher, Gas Cooktop, Gas Oven, Microwave, Refrigerator
Laundry In Hall
Exterior
Exterior Feature Lighting
Garage Spaces 1.0
Fence Back Yard
Pool None
Community Features Homeowners Assoc
Utilities Available Cable Available, Electricity Available, Natural Gas Available, Sewer Available, Underground Utilities, Water Available
Waterfront false
Waterfront Description None
View Y/N true
View Other
Roof Type Composition,Shingle
Parking Type Driveway, Garage
Garage true
Building
Lot Description Back Yard, Sprinklers In Front, Sprinklers In Rear
Foundation Slab
Sewer Public Sewer
Water Public
Architectural Style Traditional
Level or Stories One
Schools
Elementary Schools Belforest
Middle Schools Daphne
High Schools Daphne
Others
Special Listing Condition Standard
Read Less Info
Want to know what your home might be worth? Contact us for a FREE valuation!

Our team is ready to help you sell your home for the highest possible price ASAP







