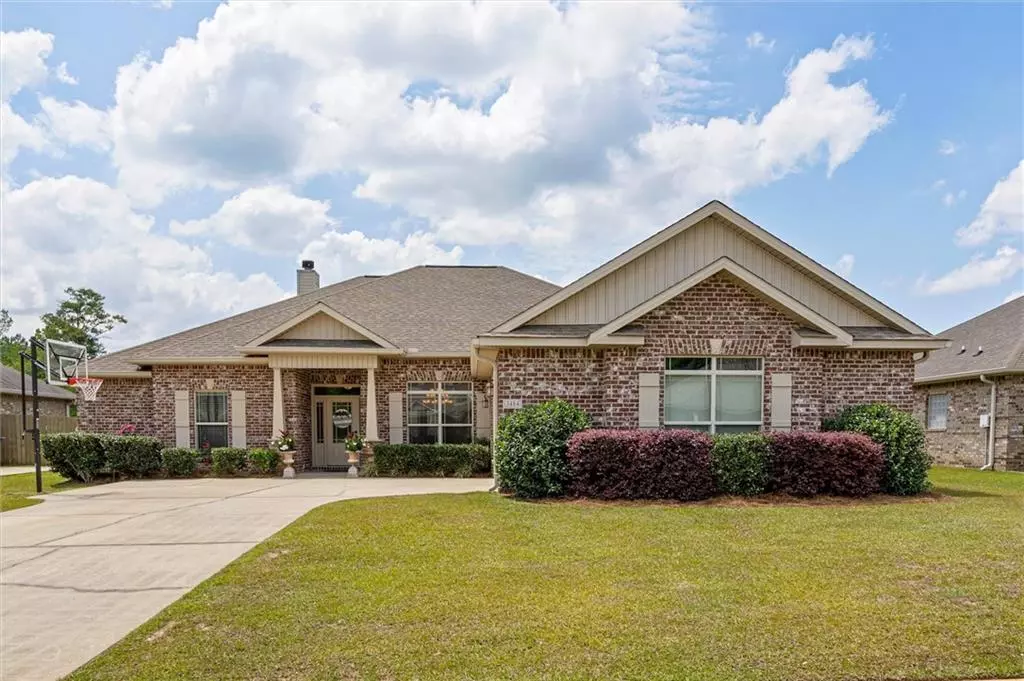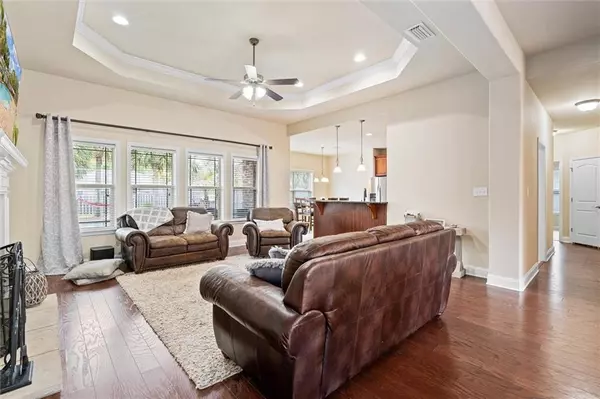Bought with Not Multiple Listing • NOT MULTILPLE LISTING
$395,500
$379,399
4.2%For more information regarding the value of a property, please contact us for a free consultation.
4 Beds
2.5 Baths
2,544 SqFt
SOLD DATE : 05/22/2023
Key Details
Sold Price $395,500
Property Type Single Family Home
Sub Type Single Family Residence
Listing Status Sold
Purchase Type For Sale
Square Footage 2,544 sqft
Price per Sqft $155
Subdivision Stillwater
MLS Listing ID 7208539
Sold Date 05/22/23
Bedrooms 4
Full Baths 2
Half Baths 1
HOA Fees $41/ann
HOA Y/N true
Year Built 2012
Annual Tax Amount $1,281
Tax Year 1281
Lot Size 0.312 Acres
Property Description
Sellers will entertain offers within the range of $379,000-$399,000 VRM.
Just in time for summer! You could be sunning on the tanning ledge of your beautiful gunite pool by June…. if you hurry. Or either making a splash while grilling with your family on the 4th of July.
This beautiful, four bedroom, two and a half bath home, plus office, is ready for you. Amenities include granite countertops in the kitchen and baths, backsplash with under cabinet lighting, wainscoting in the dining, hardwood flooring, double trey ceiling in family room with crown molding, rounded sheetrock corners, split bedroom plan, wood burning stone fireplace, built in bookcases, recess lighting throughout, etc… This home backs up to the neighborhood common area which gives this yard a larger more spacious feel. The back yard also includes a custom fire pit with seating. The pool was custom built by Blue Haven Pools, it includes a tanning ledge with built in umbrella hole, a bubbler, seating in the deep end, and is low maintenance with its pure ozone generator.
Oh and the neighborhood amenities include a stocked fishing pond! Beautiful spacious home, convenient location, swimming, fishing, back yard camp fire… What more could you want? Call your favorite realtor today to schedule your private showing. Showings can begin on Friday 4/28/23. Better hurry!
Location
State AL
County Mobile - Al
Direction West on Cottage Hill, right on Scott Dairy loop to right on Woodward.
Rooms
Basement None
Dining Room Open Floorplan
Kitchen Breakfast Room, Pantry, Stone Counters, View to Family Room
Interior
Interior Features Bookcases, Crown Molding, Double Vanity, Entrance Foyer, High Ceilings 10 ft Main
Heating Central, Electric
Cooling Ceiling Fan(s), Central Air, Electric Air Filter
Flooring Carpet, Ceramic Tile, Hardwood
Fireplaces Type Living Room
Appliance Dishwasher, Electric Range, Electric Water Heater, Range Hood
Laundry Laundry Room
Exterior
Exterior Feature None
Garage Spaces 2.0
Fence Back Yard, Fenced, Privacy
Pool Gunite, Private
Community Features Fishing, Homeowners Assoc, Lake
Utilities Available Cable Available, Electricity Available, Phone Available, Sewer Available, Underground Utilities, Water Available
Waterfront false
Waterfront Description None
View Y/N true
View Pool, Other
Roof Type Shingle
Parking Type Garage
Garage true
Building
Lot Description Back Yard
Foundation Slab
Sewer Public Sewer
Water Public
Architectural Style Craftsman
Level or Stories One
Schools
Elementary Schools Hutchens/Dawes
Middle Schools Bernice J Causey
High Schools Baker
Others
Acceptable Financing Cash, Conventional, FHA, VA Loan
Listing Terms Cash, Conventional, FHA, VA Loan
Special Listing Condition Standard
Read Less Info
Want to know what your home might be worth? Contact us for a FREE valuation!

Our team is ready to help you sell your home for the highest possible price ASAP







