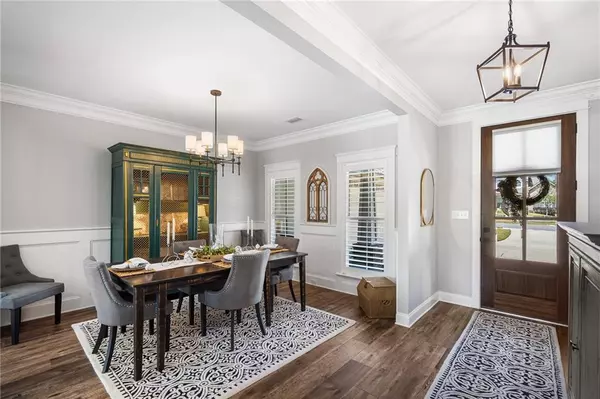Bought with Not Multiple Listing • NOT MULTILPLE LISTING
$654,900
$664,900
1.5%For more information regarding the value of a property, please contact us for a free consultation.
4 Beds
3 Baths
2,772 SqFt
SOLD DATE : 05/19/2023
Key Details
Sold Price $654,900
Property Type Single Family Home
Sub Type Single Family Residence
Listing Status Sold
Purchase Type For Sale
Square Footage 2,772 sqft
Price per Sqft $236
Subdivision Retreat At Tiawasee
MLS Listing ID 7194886
Sold Date 05/19/23
Bedrooms 4
Full Baths 3
HOA Fees $50/ann
HOA Y/N true
Year Built 2020
Annual Tax Amount $2,489
Tax Year 2489
Lot Size 0.428 Acres
Property Description
BETTER than new, this 4B/3B Arlington Plan by Truland Homes is a must see in the Retreat at Tiawasee! You will love the luxury vinyl flooring throughout the living areas and the open concept family room with gas FP and great views of the AMAZING backyard. The custom kitchen is complete with a sunny breakfast room, granite, gas cooktop, pot filler, spice rack with pull-out drawers and center island with bar seating. The covered side porch is just off the breakfast room and a large walk-in pantry and laundry room is off the kitchen. Located on the main level, the primary bedroom is spacious with upgraded carpet and includes an en-suite with double vanities, separate shower with rain shower head, extra-large niche and soaking tub. There is an additional bedroom and full bath on the main level and two more bedrooms and a full bath upstairs. Wait until you see the custom pool and patio with sun ledge and faux infinity edge that takes advantage of the premium view of the community pond. Relax in the hot tub or by the built-in fire pit! SO many fantastic upgrades have been made to this home and the list is long, but a few include 22kw whole home generator w/pad, gutters, extra eve lights, added attic door for above garage storage, whole home surge protection, garage cabinets with tables and toolbox. Home has storm shutters, irrigation system and is Gold Fortified for insurance savings. Don’t hesitate on this one, it might just be YOUR dream home!
Location
State AL
County Baldwin - Al
Direction From Hwy 90, go South on CR 13. Pass Daphne High, then turn right into Tiawasee Trace. Take immediate right. Follow road thru Tiawasee Trace. Continue straight at stop sign into Estates of Tiawasee, turning left on Cowles Crossing into the Retreat at Tiawasee. Right on Diantree Ct, left on Rhone Dr. and Left on Danube. House is at the end of the street on the right.
Rooms
Basement None
Primary Bedroom Level Main
Dining Room Separate Dining Room
Kitchen Breakfast Bar, Breakfast Room, Kitchen Island, Pantry Walk-In, Stone Counters, View to Family Room
Interior
Interior Features Crown Molding, Disappearing Attic Stairs, Double Vanity, Entrance Foyer, High Ceilings 9 ft Upper, High Ceilings 10 ft Main, High Speed Internet, Tray Ceiling(s), Walk-In Closet(s)
Heating Heat Pump
Cooling Ceiling Fan(s), Heat Pump
Flooring Carpet, Ceramic Tile, Hardwood
Fireplaces Type Gas Log, Great Room
Appliance Dishwasher, Disposal, Dryer, ENERGY STAR Qualified Appliances, Gas Range, Gas Water Heater, Microwave, Range Hood, Tankless Water Heater, Washer
Laundry In Hall, Laundry Room, Main Level
Exterior
Exterior Feature Lighting, Private Front Entry, Private Rear Entry, Private Yard, Storage
Garage Spaces 2.0
Fence Back Yard
Pool Fenced, In Ground, Private
Community Features Homeowners Assoc, Near Schools, Near Shopping, Sidewalks, Street Lights
Utilities Available Cable Available, Electricity Available, Natural Gas Available, Phone Available, Sewer Available, Underground Utilities, Water Available
Waterfront Description None
View Y/N true
View Pool, Water
Roof Type Composition
Garage true
Building
Lot Description Corner Lot, Cul-De-Sac, Front Yard, Landscaped, Other
Foundation Slab
Sewer Public Sewer
Water Public
Architectural Style Traditional
Level or Stories Two
Schools
Elementary Schools Daphne East
Middle Schools Daphne
High Schools Daphne
Others
Special Listing Condition Standard
Read Less Info
Want to know what your home might be worth? Contact us for a FREE valuation!

Our team is ready to help you sell your home for the highest possible price ASAP







